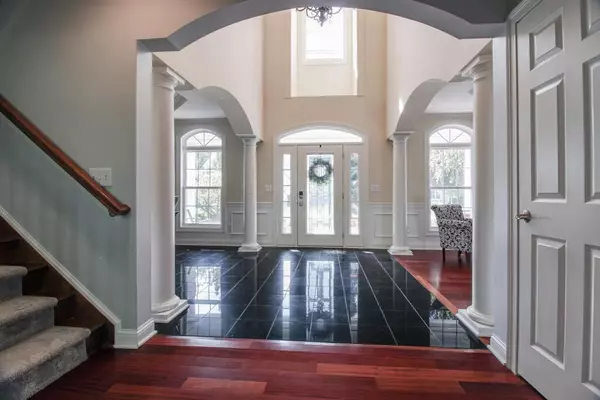$787,000
$824,900
4.6%For more information regarding the value of a property, please contact us for a free consultation.
5 Beds
5 Baths
5,625 SqFt
SOLD DATE : 10/07/2024
Key Details
Sold Price $787,000
Property Type Single Family Home
Sub Type Single Family Freestanding
Listing Status Sold
Purchase Type For Sale
Square Footage 5,625 sqft
Price per Sqft $139
Subdivision Highland Lakes
MLS Listing ID 224030036
Sold Date 10/07/24
Style 2 Story
Bedrooms 5
Full Baths 4
Half Baths 1
HOA Fees $375
HOA Y/N Yes
Year Built 2003
Annual Tax Amount $14,343
Tax Year 2023
Lot Size 0.410 Acres
Property Description
Welcome to your dream home tucked in a tranquil cul-de-sac. This stunning two-story residence backs up to a serene wooded lot with a picturesque creek, providing a peaceful and private retreat. Step inside to discover a contemporary kitchen featuring sleek appliances, stylish cabinetry & ample counter space. Spacious living area with beautiful hardwood floors add warmth and elegance throughout the home. The first-floor primary suite is a true sanctuary, complete with en-suite bathroom & generous closet space. Upstairs, you'll find additional bedrooms. A full basement offers more bedrooms and living space making this home perfect for family & guests. This home is more than just a place to live; it's a lifestyle of relaxation & convenience in a picturesque setting. Make this home yours!
Location
State OH
County Delaware
Rooms
Other Rooms 1st Flr Laundry, Rec Rm/Bsmt, Living Room, Eat Space/Kit, Dining Room, 1st Flr Primary Suite
Basement Full, Walkout
Interior
Interior Features Dishwasher, Refrigerator, Microwave, Gas Range
Heating Forced Air, Gas
Cooling Central
Flooring Carpet, Wood-Solid or Veneer, Ceramic/Porcelain
Fireplaces Type Two
Exterior
Exterior Feature Balcony, Deck
Garage 3 Car Garage, Side Load, Attached Garage
Garage Spaces 3.0
Utilities Available Balcony, Deck
Building
Lot Description Cul-de-Sac, Sloped Lot, Wooded
New Construction No
Schools
School District Olentangy Lsd 2104 Del Co.
Others
Financing Conventional,VA,FHA
Read Less Info
Want to know what your home might be worth? Contact us for a FREE valuation!

Our team is ready to help you sell your home for the highest possible price ASAP
Bought with Ramamohan R Sanepalli • Key Realty

“My job is to find and attract mastery-based agents to the office, protect the culture, and make sure everyone is happy! ”






