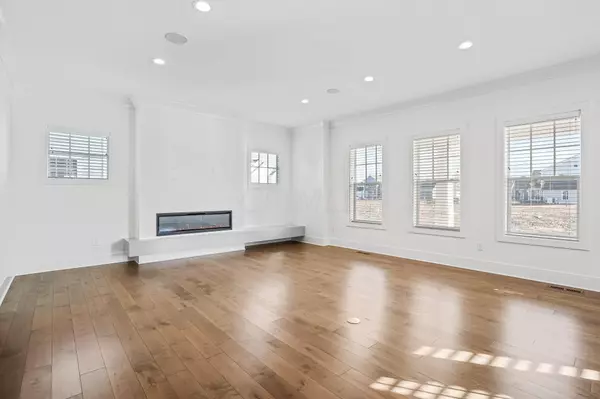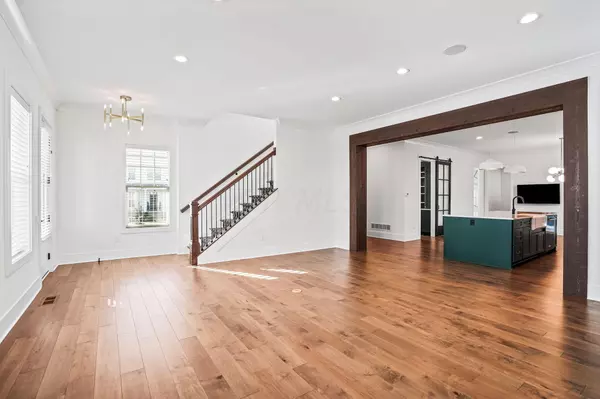$850,000
$917,000
7.3%For more information regarding the value of a property, please contact us for a free consultation.
4 Beds
4 Baths
3,650 SqFt
SOLD DATE : 09/17/2024
Key Details
Sold Price $850,000
Property Type Single Family Home
Sub Type Single Family Freestanding
Listing Status Sold
Purchase Type For Sale
Square Footage 3,650 sqft
Price per Sqft $232
Subdivision Evans Farm
MLS Listing ID 222044844
Sold Date 09/17/24
Style 2 Story
Bedrooms 4
Full Baths 3
Half Baths 1
HOA Fees $1,000
HOA Y/N Yes
Year Built 2020
Annual Tax Amount $18,163
Tax Year 2023
Lot Size 8,712 Sqft
Property Description
Beautiful Bob Webb former PARADE HOME-UPGRADES GALORE: SUPERIOR CRAFTSMANSHIP & DESIGN in a unique Urban-living community. Thruout home are lg windows, upgraded hardware, lights & plumbing fixtures, crown molding, surround sound, generous closets & extensive use of soft close custom cabinetry & built-ins & Smart Feit Electric lights. Quartz counters, entire lawn/beds sprinkler system, extensive professional landscaping, custom blinds,1st FL 10 ft ceilings, engineered wood flooring, GR w/stunning FP opening to Kitchen w/oversized island w/seating, & top-of-line KitchenAid appliances, Messy Kitchen w/storage. Off Eating Area, private covered porch. Mud Area w/custom cabinetry & bench. Bedrms & Baths extraordinary upgrades, design & style. Fin. LL w/egress. Washer/Dryer remain. Model photos!
Location
State OH
County Delaware
Rooms
Other Rooms 1st Flr Laundry, Rec Rm/Bsmt, Great Room, Eat Space/Kit, Dining Room, Den/Home Office - Non Bsmt
Basement Egress Window(s), Full
Interior
Interior Features Dishwasher, Security System, Refrigerator, Microwave, Gas Range, Electric Water Heater, Electric Dryer Hookup
Heating Forced Air, Gas
Cooling Central
Flooring Carpet, Wood-Solid or Veneer, Ceramic/Porcelain
Fireplaces Type One
Exterior
Exterior Feature Irrigation System, Patio
Garage 3 Car Garage, Opener, Attached Garage
Garage Spaces 3.0
Community Features Bike/Walk Path, Sidewalk, Park
Utilities Available Irrigation System, Patio
Building
New Construction No
Schools
School District Olentangy Lsd 2104 Del Co.
Read Less Info
Want to know what your home might be worth? Contact us for a FREE valuation!

Our team is ready to help you sell your home for the highest possible price ASAP
Bought with Jennie B Wishon • Real Estate Showcase, RES

“My job is to find and attract mastery-based agents to the office, protect the culture, and make sure everyone is happy! ”






