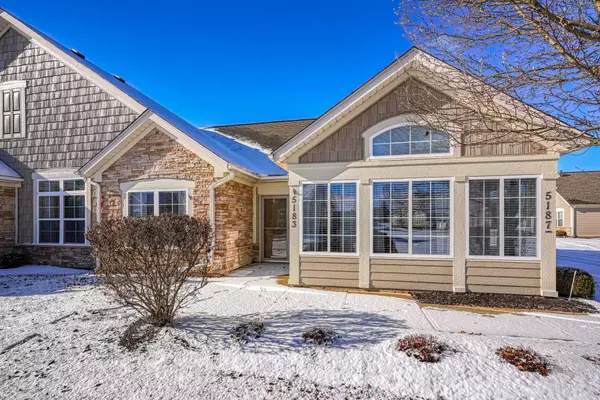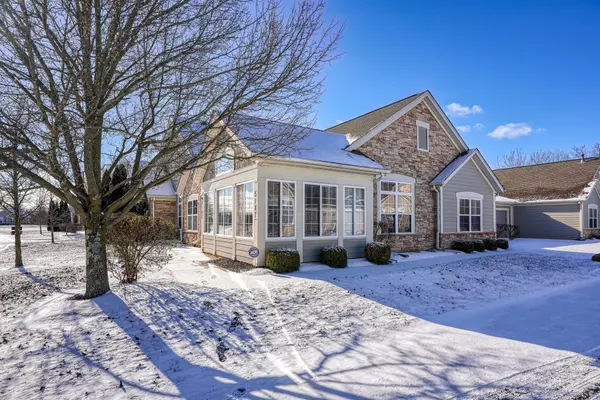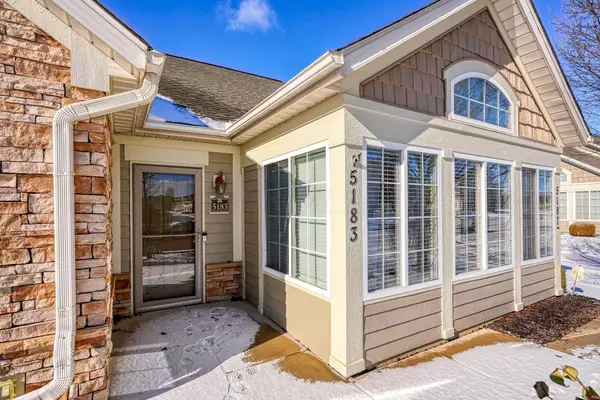$400,000
$399,900
For more information regarding the value of a property, please contact us for a free consultation.
2 Beds
2 Baths
1,828 SqFt
SOLD DATE : 03/07/2024
Key Details
Sold Price $400,000
Property Type Condo
Sub Type Condo Shared Wall
Listing Status Sold
Purchase Type For Sale
Square Footage 1,828 sqft
Price per Sqft $218
Subdivision Woods At Hayden Run
MLS Listing ID 224001530
Sold Date 03/07/24
Style 1 Story
Bedrooms 2
Full Baths 2
HOA Fees $385
HOA Y/N Yes
Year Built 2007
Annual Tax Amount $5,381
Tax Year 2022
Lot Size 2,178 Sqft
Property Description
Highly sought after Canterbury floor plan in desirable Woods at Hayden Run. This single story home has cathedral ceilings throughout, 2 bedrooms, a den, a 4-seasons room, 2 full baths, oversized laundry room with washer & dryer & utility sink, storage & more room & a 2-car garage w/attic storage. Additional features include a well appointed kitchen with oak cabinetry, tile back splash, SS appliances, solar tunnel for natural light, custom flooring, pantry & ample counter space & bar seating, gas log fireplace w/mantel in living room, ceiling fans throughout, custom closets in primary suite, storm door at entry foyer, newer garage door, work bench in garage, built in desk in storage room, Ring door bell, higher toilets ceramic tile in both bathrooms. Well maintained home!
Location
State OH
County Franklin
Rooms
Other Rooms 1st Flr Laundry, Living Room, Eat Space/Kit, Dining Room, Den/Home Office - Non Bsmt, 4-Season Room - Heated, 1st Flr Primary Suite
Interior
Interior Features Dishwasher, Security System, Refrigerator, Microwave, Gas Water Heater, Electric Range
Heating Forced Air, Gas
Cooling Central
Flooring Carpet, Vinyl, Wood-Solid or Veneer, Ceramic/Porcelain
Fireplaces Type Gas Log, One
Exterior
Garage 2 Car Garage, Attached Garage
Garage Spaces 2.0
Community Features Clubhouse, Fitness Facility, Sidewalk, Pool
Building
New Construction No
Schools
School District Columbus Csd 2503 Fra Co.
Others
Financing Conventional,VA
Read Less Info
Want to know what your home might be worth? Contact us for a FREE valuation!

Our team is ready to help you sell your home for the highest possible price ASAP
Bought with Laura K Duffy • Red 1 Realty

“My job is to find and attract mastery-based agents to the office, protect the culture, and make sure everyone is happy! ”






