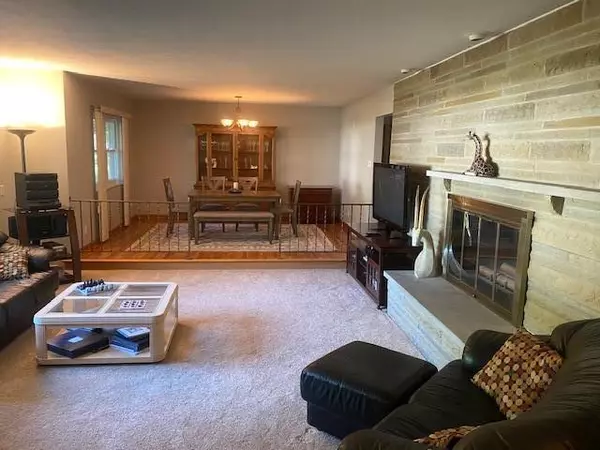$535,000
$524,800
1.9%For more information regarding the value of a property, please contact us for a free consultation.
3 Beds
2.5 Baths
2,190 SqFt
SOLD DATE : 07/07/2020
Key Details
Sold Price $535,000
Property Type Single Family Home
Sub Type Single Family Freestanding
Listing Status Sold
Purchase Type For Sale
Square Footage 2,190 sqft
Price per Sqft $244
Subdivision Eastcleft
MLS Listing ID 220017150
Sold Date 07/07/20
Style 1 Story
Bedrooms 3
Full Baths 2
HOA Y/N No
Originating Board Columbus and Central Ohio Regional MLS
Year Built 1957
Annual Tax Amount $9,274
Lot Size 0.550 Acres
Lot Dimensions 0.55
Property Description
FAMILY-OWNED FOR OVER 60 YEARS! Welcome home to this spacious stucco/stone Upper Arlington Ranch with hardwood floors, large rooms and interior recently painted. Enjoy summer evenings on the custom patio overlooking 1/2 acre treed lot. Additional 1,500 sq ft of professionally finished lower level (plumbed for kitchen) with newly remodeled full bath. 3 fireplaces (Living Rm., Family Rm., LL). Custom kitchen with Eating Bar (stools remain) offers 42'' maple tall wall cabinets (soft close), stainless steel appliances and granite counter-tops. Upgraded finishes throughout. NEW baths, NEW AC, NEW gutters. Agent Owned. Showings begin Friday 6.5.20. Open Saturday and Sunday 1-3. See A2A remarks.
Location
State OH
County Franklin
Community Eastcleft
Area 0.55
Direction Riverside Drive to Lane Avenue. Left on Leeds. Right on Farleigh to Derby.
Rooms
Basement Full
Dining Room Yes
Interior
Interior Features Dishwasher, Electric Dryer Hookup, Electric Range, Garden/Soak Tub, Gas Water Heater, Humidifier, Microwave, Refrigerator
Heating Forced Air
Cooling Central
Fireplaces Type Three, Direct Vent, Log Woodburning
Equipment Yes
Fireplace Yes
Exterior
Exterior Feature Patio, Storage Shed
Parking Features Attached Garage, Opener, 1 Off Street, 2 Off Street
Garage Spaces 2.0
Garage Description 2.0
Total Parking Spaces 2
Garage Yes
Building
Architectural Style 1 Story
Schools
High Schools Upper Arlington Csd 2512 Fra Co.
Others
Tax ID 070-005367
Acceptable Financing Conventional
Listing Terms Conventional
Read Less Info
Want to know what your home might be worth? Contact us for a FREE valuation!

Our team is ready to help you sell your home for the highest possible price ASAP
“My job is to find and attract mastery-based agents to the office, protect the culture, and make sure everyone is happy! ”






