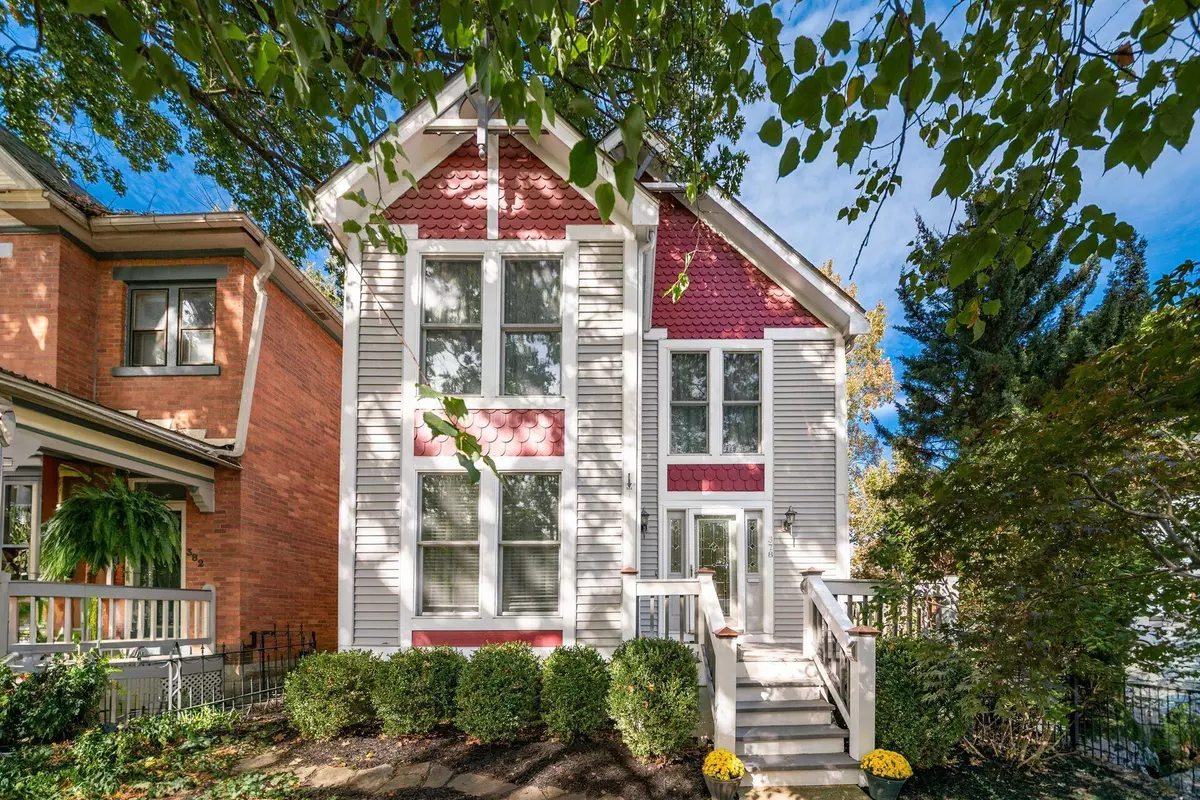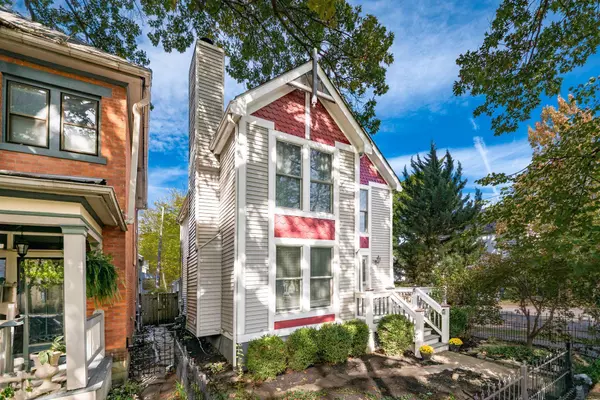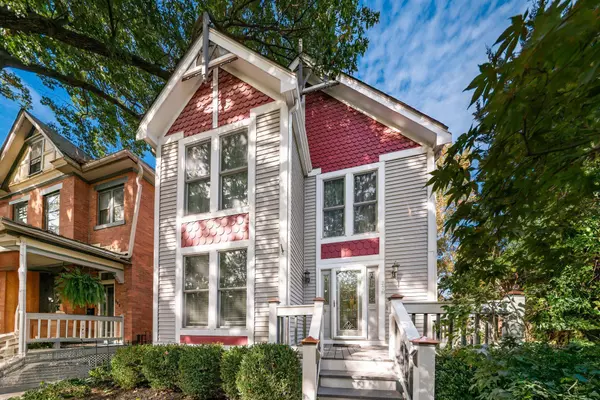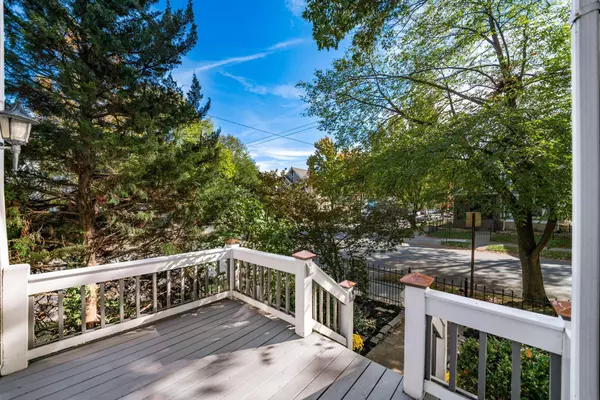$580,000
$579,000
0.2%For more information regarding the value of a property, please contact us for a free consultation.
3 Beds
2.5 Baths
1,516 SqFt
SOLD DATE : 11/19/2025
Key Details
Sold Price $580,000
Property Type Single Family Home
Sub Type Single Family Residence
Listing Status Sold
Purchase Type For Sale
Square Footage 1,516 sqft
Price per Sqft $382
Subdivision Harrison West
MLS Listing ID 225039741
Sold Date 11/19/25
Style Traditional
Bedrooms 3
Full Baths 2
HOA Y/N No
Year Built 1981
Annual Tax Amount $6,777
Lot Size 3,049 Sqft
Lot Dimensions 0.07
Property Sub-Type Single Family Residence
Source Columbus and Central Ohio Regional MLS
Property Description
Exterior mimics the older homes of the area. But inside modern and updated. Kitchen with wood shaker style cabinets, granite counter tops, under cabinet lighting and newer stainless steel appliances. Open to a dining area or comfortable lounge sitting area. Dining room with double windows, living room with mantle and a set of tall windows. Open staircase leads to bedrooms upstairs and rec room/den/media room downstairs. Up the stairs are 3 bedrooms with good closets. Front primary bedroom has vaulted ceiling, tall windows and an extra sitting space with 2nd closet. Full bath with tub shower, unique double vanity with stone top. The lower level has an egress window that would allow part of the space to be a 4th bedroom. Full bath with large, tiled shower, moveable storage shelves with hidden access that allow access to furnace. Laundry room with washer and dryer that stay. Open staircase is perfect gallery space for your personal collection. Front has wrought iron fence courtyard and large deck/porch. Privacy fenced back yard with huge deck, raised planting beds, storage shed, covered grill area. 2 car garage. Great neighborhood and great value!
Location
State OH
County Franklin
Community Harrison West
Area 0.07
Direction on the northwest corner of 4th Ave and Pennsylvania Ave.
Rooms
Other Rooms Dining Room, Eat Space/Kit, Living Room
Basement Full
Dining Room Yes
Interior
Heating Forced Air
Cooling Central Air
Fireplaces Type One
Equipment Yes
Fireplace Yes
Laundry LL Laundry
Exterior
Parking Features Detached Garage
Garage Spaces 2.0
Garage Description 2.0
Total Parking Spaces 2
Garage Yes
Building
Level or Stories Two
Schools
High Schools Columbus Csd 2503 Fra Co.
School District Columbus Csd 2503 Fra Co.
Others
Tax ID 010-046881
Read Less Info
Want to know what your home might be worth? Contact us for a FREE valuation!

Our team is ready to help you sell your home for the highest possible price ASAP

“My job is to find and attract mastery-based agents to the office, protect the culture, and make sure everyone is happy! ”






