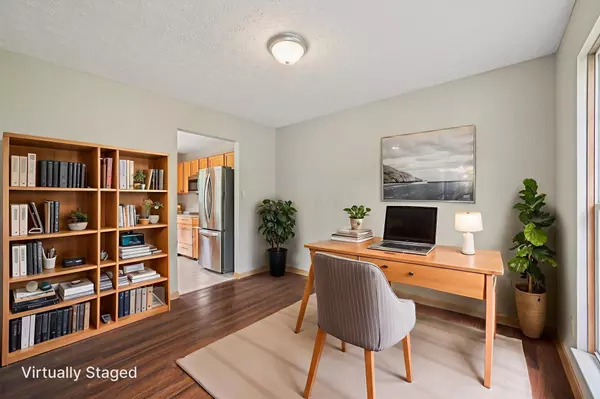$427,000
$429,900
0.7%For more information regarding the value of a property, please contact us for a free consultation.
4 Beds
2.5 Baths
1,630 SqFt
SOLD DATE : 08/27/2025
Key Details
Sold Price $427,000
Property Type Single Family Home
Sub Type Single Family Residence
Listing Status Sold
Purchase Type For Sale
Square Footage 1,630 sqft
Price per Sqft $261
Subdivision Prestwick Commons
MLS Listing ID 225024589
Sold Date 08/27/25
Style Traditional
Bedrooms 4
Full Baths 2
HOA Fees $12/ann
HOA Y/N Yes
Year Built 2000
Annual Tax Amount $5,448
Lot Size 8,712 Sqft
Lot Dimensions 0.2
Property Sub-Type Single Family Residence
Source Columbus and Central Ohio Regional MLS
Property Description
Move-in ready and full of natural light, this 4-bedroom, 2.5-bath home offers a versatile layout and excellent curb appeal. Inside, you'll find a dedicated dining room and a bonus room perfect for a home office, playroom, or flex space. The open great room flows into a spacious kitchen with center island and ample cabinet storage. Upstairs, the oversized suite features a private bath and dual closets, with three additional bedrooms nearby. A half-finished basement adds even more usable space, ideal for a rec room or media area. Enjoy the fully fenced backyard with patio, backing to a tree-lined area and community park. Located in the Olentangy School District with a two-car garage and close to shopping, parks, and schools.
Location
State OH
County Delaware
Community Prestwick Commons
Area 0.2
Direction Off of E. Powell Road to Tahoma Street, turn rt on Misty Dawn, which curves to turn into Pebble Brook.
Rooms
Other Rooms Dining Room, Eat Space/Kit, Great Room, Rec Rm/Bsmt
Basement Crawl Space, Partial
Dining Room Yes
Interior
Heating Forced Air
Cooling Central Air
Equipment Yes
Laundry 1st Floor Laundry
Exterior
Parking Features Garage Door Opener, Attached Garage
Garage Spaces 2.0
Garage Description 2.0
Total Parking Spaces 2
Garage Yes
Building
Level or Stories Two
Schools
High Schools Olentangy Lsd 2104 Del Co.
School District Olentangy Lsd 2104 Del Co.
Others
Tax ID 318-432-03-020-000
Acceptable Financing USDA Loan, FHA, Conventional
Listing Terms USDA Loan, FHA, Conventional
Read Less Info
Want to know what your home might be worth? Contact us for a FREE valuation!

Our team is ready to help you sell your home for the highest possible price ASAP

“My job is to find and attract mastery-based agents to the office, protect the culture, and make sure everyone is happy! ”






