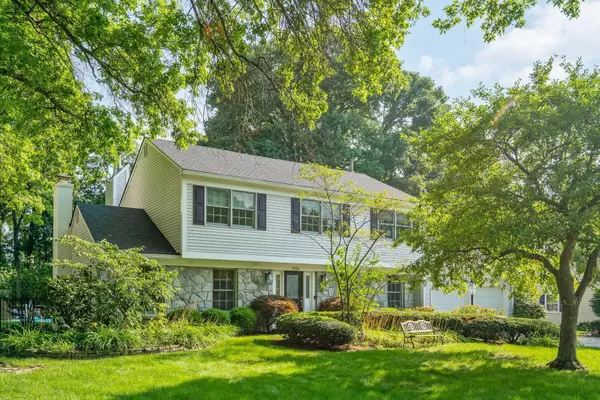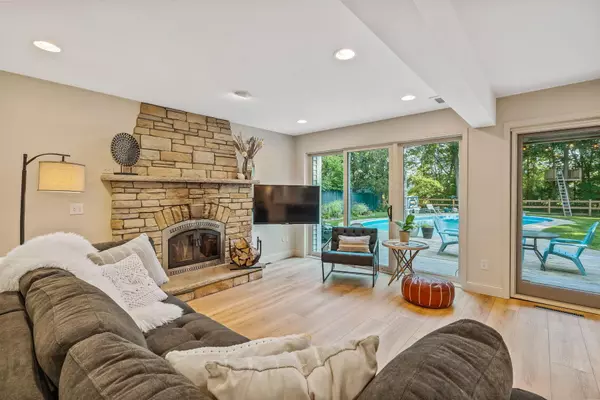$856,000
$819,000
4.5%For more information regarding the value of a property, please contact us for a free consultation.
4 Beds
3.5 Baths
3,142 SqFt
SOLD DATE : 08/01/2025
Key Details
Sold Price $856,000
Property Type Single Family Home
Sub Type Single Family Residence
Listing Status Sold
Purchase Type For Sale
Square Footage 3,142 sqft
Price per Sqft $272
Subdivision Worthington Hills
MLS Listing ID 225025610
Sold Date 08/01/25
Style Traditional
Bedrooms 4
Full Baths 3
HOA Y/N No
Year Built 1969
Annual Tax Amount $18,494
Lot Size 0.330 Acres
Lot Dimensions 0.33
Property Sub-Type Single Family Residence
Property Description
Welcome to your private wooded retreat complete w/beautiful pool, hot tub & patio. So many updates (See list) New roof, downspouts & larger gutters, attic insulation & garage door opener. A remodel of the primary bath, new flooring on the entire 1st flr. Solid core 6 panel doors upstairs. A Chef's Kitchen w/ample counter space, gas cooktop, double ovens & huge center island. The kitchen is open to the family room & eating area. Private study w/brick fireplace & French doors. Welcoming living room & dining room. Primary ensuite has vaulted ceilings. a wall of windows w/resort like views. A new tub & spa area w/fireplace. New shower & commode. New closets & vanities for your dressing area! 3 more spacious bedrooms. 2nd ensuite bedroom w/3rd full bath on level 2. Finished lower level.
Hardwood floors on second floor. 2 HVAC units with 2 thermostats. Incredible back yard with lovely pool, 2 new changing rooms, deck, patio, hot tub and a mini-shower to rinse off after a dip in the pool. This beautiful home sits on a 1/3 acre with no back yard neighbors. The primary suite truly is a private retreat with a Spa like feel with the recent bathroom updates. The finished lower level has a built in bar and loads of area for a rec room to enjoy. Make this home... Your home!
Location
State OH
County Franklin
Community Worthington Hills
Area 0.33
Direction Olentangy Blvd to Highview Drive. Turn Right. Then Right on Clubview Drive. Then Right on Hickory Ridge
Rooms
Other Rooms Den/Home Office - Non Bsmt, Dining Room, Eat Space/Kit, Family Rm/Non Bsmt, Living Room, Rec Rm/Bsmt
Basement Full
Dining Room Yes
Interior
Interior Features Garden/Soak Tub
Heating Forced Air
Cooling Central Air
Fireplaces Type Wood Burning, Three, Gas Log
Equipment Yes
Fireplace Yes
Laundry 1st Floor Laundry
Exterior
Exterior Feature Balcony, Hot Tub
Parking Features Garage Door Opener, Attached Garage
Garage Spaces 2.0
Garage Description 2.0
Pool Inground Pool
Total Parking Spaces 2
Garage Yes
Building
Lot Description Wooded
Schools
High Schools Worthington Csd 2516 Fra Co.
School District Worthington Csd 2516 Fra Co.
Others
Tax ID 213-002011
Acceptable Financing Conventional
Listing Terms Conventional
Read Less Info
Want to know what your home might be worth? Contact us for a FREE valuation!

Our team is ready to help you sell your home for the highest possible price ASAP
“My job is to find and attract mastery-based agents to the office, protect the culture, and make sure everyone is happy! ”






