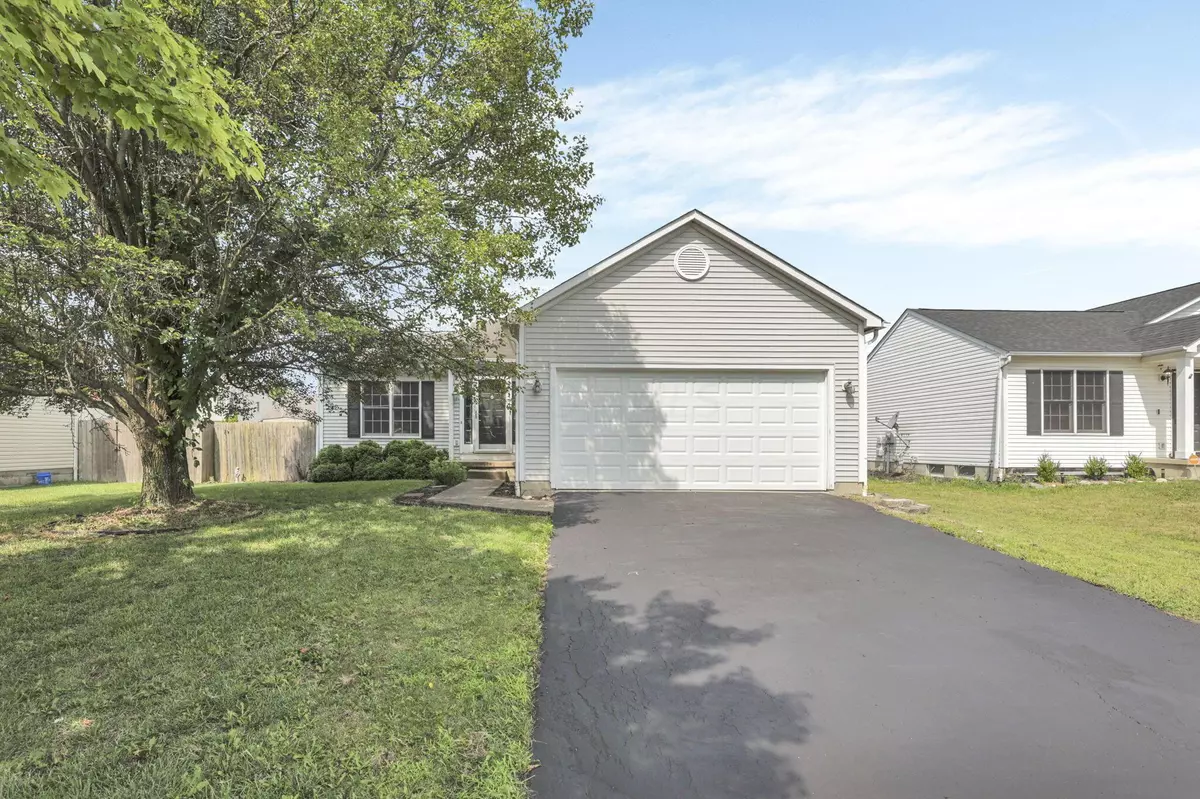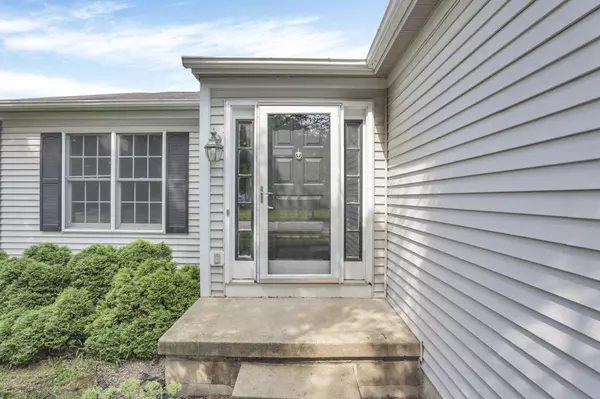$239,000
$249,900
4.4%For more information regarding the value of a property, please contact us for a free consultation.
3 Beds
2 Baths
1,108 SqFt
SOLD DATE : 11/25/2024
Key Details
Sold Price $239,000
Property Type Single Family Home
Sub Type Single Family Residence
Listing Status Sold
Purchase Type For Sale
Square Footage 1,108 sqft
Price per Sqft $215
Subdivision Mulberry Grove
MLS Listing ID 224027724
Sold Date 11/25/24
Style Ranch
Bedrooms 3
Full Baths 2
HOA Fees $4/ann
HOA Y/N Yes
Year Built 1999
Annual Tax Amount $3,512
Lot Size 7,405 Sqft
Lot Dimensions 0.17
Property Sub-Type Single Family Residence
Source Columbus and Central Ohio Regional MLS
Property Description
Move in Ready Ranch with several updates! Foyer Entry into Vaulted Ceiling Family Room with Ceiling Fan & Light on Dimmer, Open to Fully Applianced Kitchen with Newer Fridge, a lot of counter space & cabinets. Dinette Area with Updated Light Fixture & First Floor Laundry. 3 Bedrooms including Vaulted Ceiling Owner Bedroom with Ceiling Fan & Private Bath. Hallway Bath & Linen & Coat Closets. All laminate flooring in home with only NEW carpeting on steps to basement making it more of a hypoallergenic home. Nice Deck off Kitchen leading to Rear Yard with Paver Steps, Fence & Shed. Updates: Fresh Painting Throughout Home including Ceilings, Whole House Exterior Power Washing, Sealing/Coating of Driveway, Brand New Garage Door, New Carpet to Basement & Professionally Cleaned. Home Warranty.
Location
State OH
County Franklin
Community Mulberry Grove
Area 0.17
Direction GPS Friendly
Rooms
Other Rooms 1st Floor Primary Suite, Eat Space/Kit, Family Rm/Non Bsmt
Basement Crawl Space, Partial
Dining Room No
Interior
Interior Features Dishwasher, Electric Dryer Hookup, Electric Range, Gas Water Heater, Microwave, Refrigerator
Heating Forced Air
Cooling Central Air
Equipment Yes
Laundry 1st Floor Laundry
Exterior
Parking Features Garage Door Opener, Attached Garage, On Street
Garage Spaces 2.0
Garage Description 2.0
Total Parking Spaces 2
Garage Yes
Building
Level or Stories One
Schools
High Schools Hamilton Lsd 2505 Fra Co.
School District Hamilton Lsd 2505 Fra Co.
Others
Tax ID 152-001563
Acceptable Financing VA, FHA, Conventional
Listing Terms VA, FHA, Conventional
Read Less Info
Want to know what your home might be worth? Contact us for a FREE valuation!

Our team is ready to help you sell your home for the highest possible price ASAP
“My job is to find and attract mastery-based agents to the office, protect the culture, and make sure everyone is happy! ”






