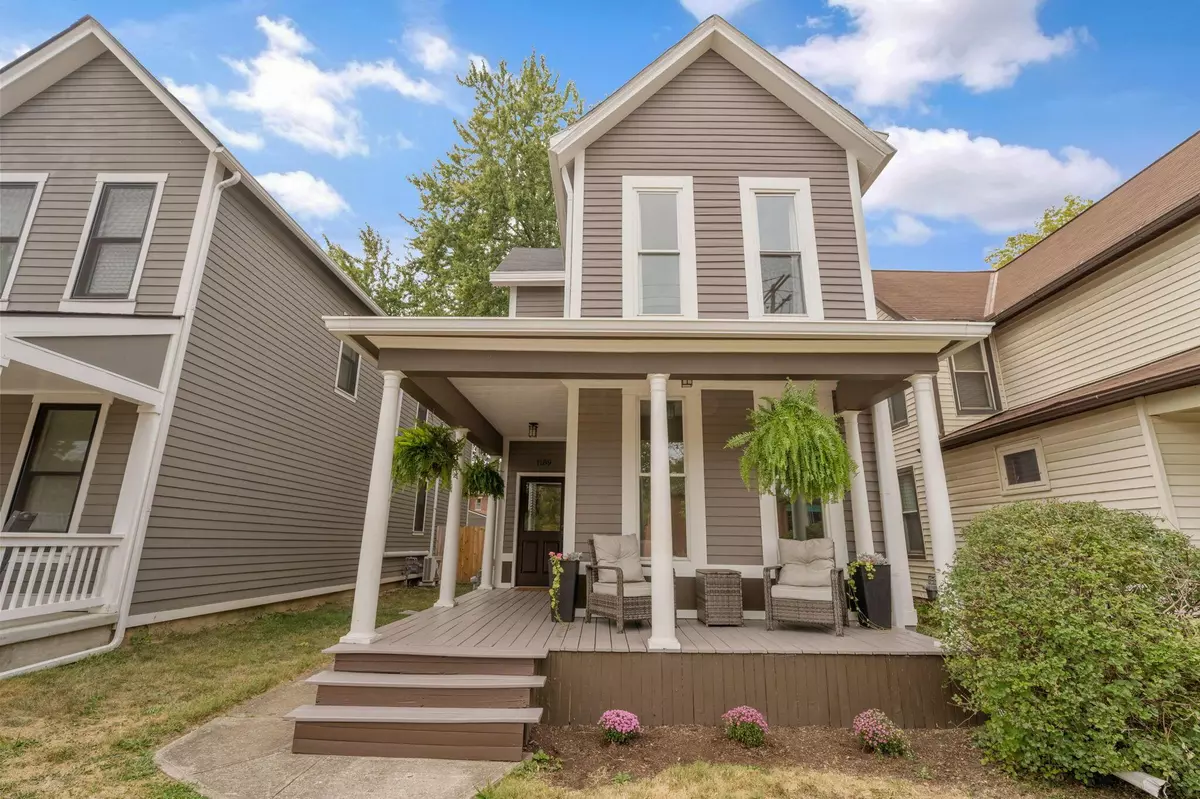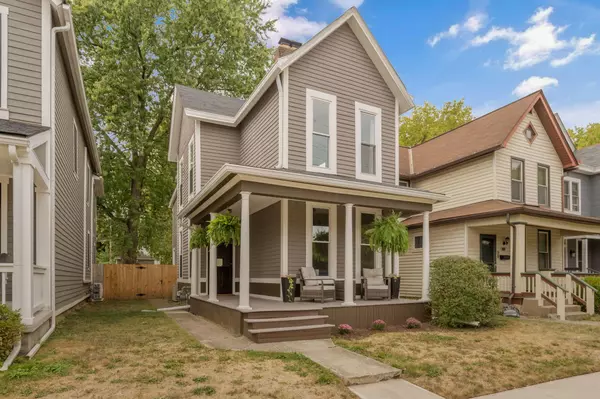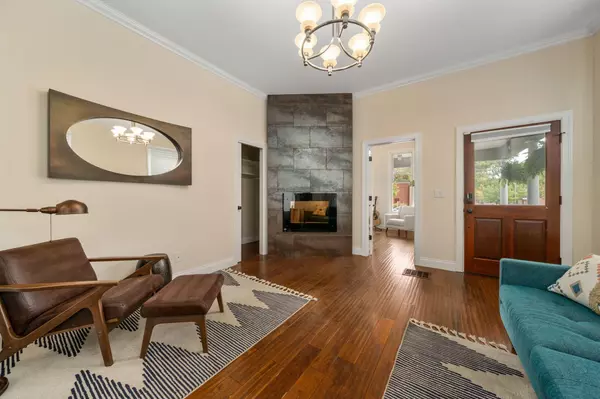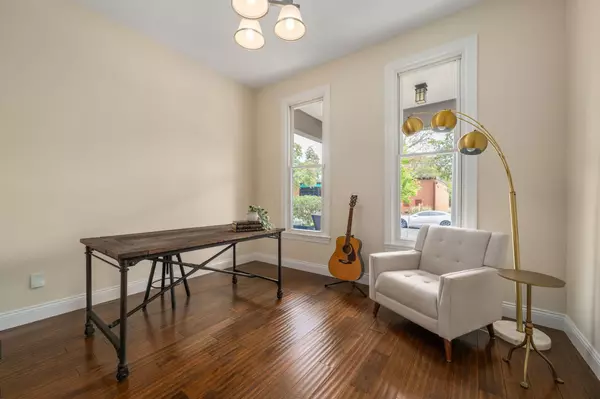$557,500
$569,000
2.0%For more information regarding the value of a property, please contact us for a free consultation.
3 Beds
2.5 Baths
2,296 SqFt
SOLD DATE : 11/18/2024
Key Details
Sold Price $557,500
Property Type Single Family Home
Sub Type Single Family Freestanding
Listing Status Sold
Purchase Type For Sale
Square Footage 2,296 sqft
Price per Sqft $242
Subdivision Victorian Village
MLS Listing ID 224033248
Sold Date 11/18/24
Style 2 Story
Bedrooms 3
Full Baths 2
HOA Y/N No
Originating Board Columbus and Central Ohio Regional MLS
Year Built 1900
Annual Tax Amount $7,256
Lot Size 4,356 Sqft
Lot Dimensions 0.1
Property Description
Explore the vibrancy of Victorian Village and prime location near the Short North, OSU, Arena District, Downtown and Olentangy Trail. This move-in ready 3 bed, 2.5 bath home is freshly painted with hardwood flooring throughout. First floor features a bonus room (office/playroom/second living space) and gracious living room with decorative fireplace that flows seamlessly into dining and kitchen. The kitchen is well-appointed with ornate wood cabinetry, granite counters and center island with bar seating. Upstairs offers primary suite with walk-in closet and laundry (W/D convey) along with two additional bedrooms and second full bath. Outdoor living to be enjoyed on the welcoming front porch or the private, fully fenced backyard. Detached 1 car garage and additional off-street space. See A2
Location
State OH
County Franklin
Community Victorian Village
Area 0.1
Direction Take W 5th Avenue between Neil Avenue and High Street. Turn south on Hunter Avenue. Home is on west side of street.
Rooms
Basement Crawl, Partial
Dining Room Yes
Interior
Interior Features Dishwasher, Electric Range, Microwave, Refrigerator
Heating Forced Air
Cooling Central
Fireplaces Type One, Decorative
Equipment Yes
Fireplace Yes
Exterior
Exterior Feature Deck, Fenced Yard, Patio
Parking Features Detached Garage, Opener, 1 Off Street
Garage Spaces 1.0
Garage Description 1.0
Total Parking Spaces 1
Garage Yes
Building
Architectural Style 2 Story
Schools
High Schools Columbus Csd 2503 Fra Co.
Others
Tax ID 010-001683
Read Less Info
Want to know what your home might be worth? Contact us for a FREE valuation!

Our team is ready to help you sell your home for the highest possible price ASAP

“My job is to find and attract mastery-based agents to the office, protect the culture, and make sure everyone is happy! ”






