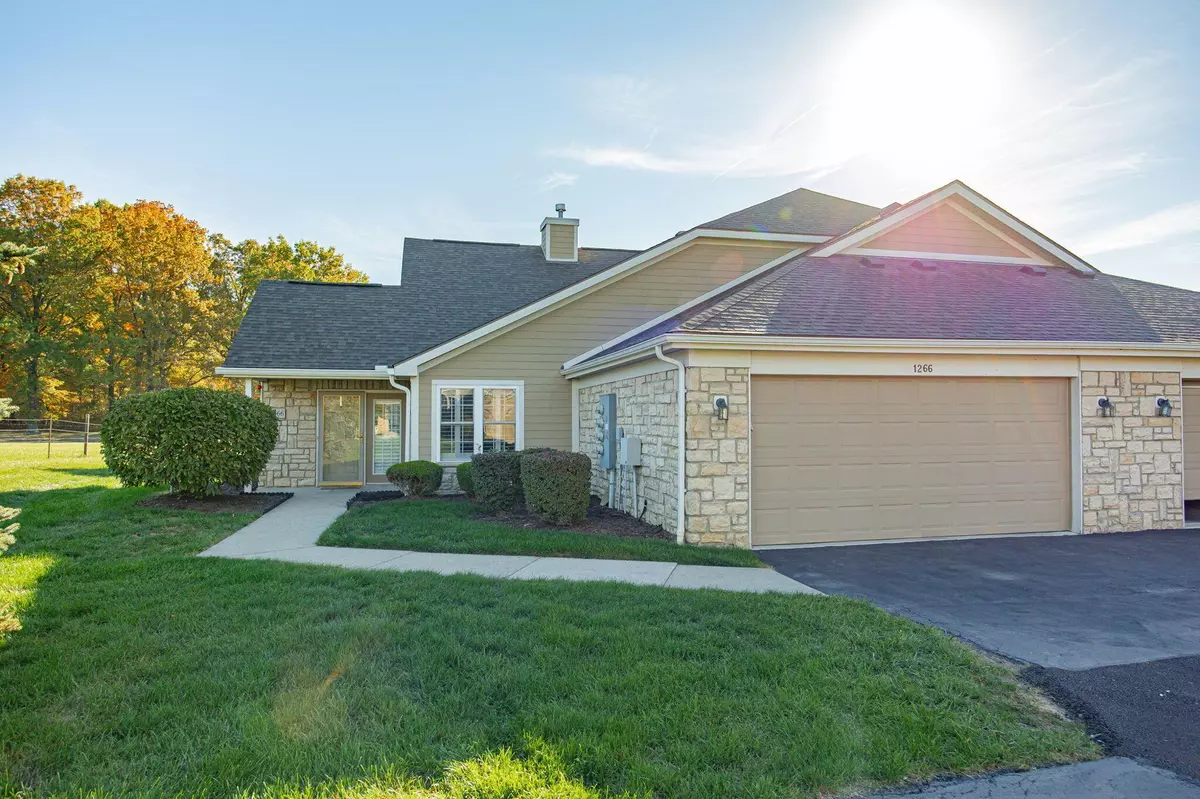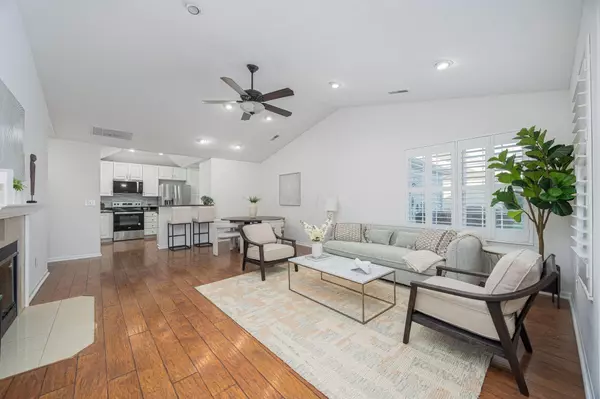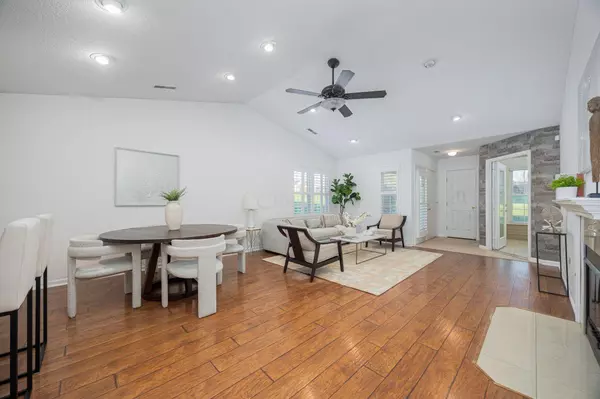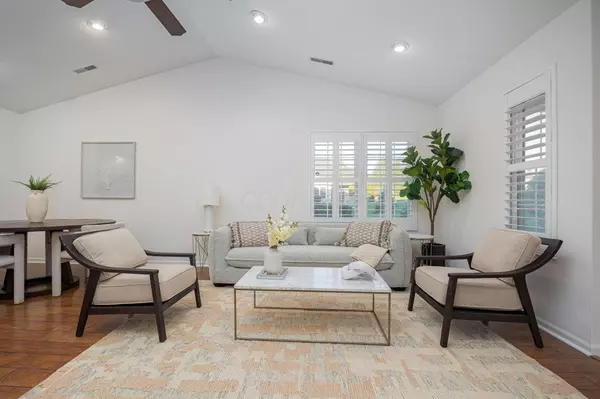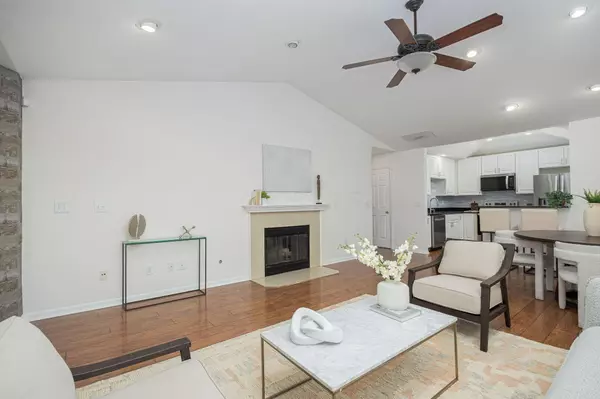$360,000
$364,900
1.3%For more information regarding the value of a property, please contact us for a free consultation.
3 Beds
3 Baths
1,824 SqFt
SOLD DATE : 11/05/2024
Key Details
Sold Price $360,000
Property Type Condo
Sub Type Condo Shared Wall
Listing Status Sold
Purchase Type For Sale
Square Footage 1,824 sqft
Price per Sqft $197
Subdivision Woods At Polaris
MLS Listing ID 224037842
Sold Date 11/05/24
Style Cape Cod/15 Story
Bedrooms 3
Full Baths 3
HOA Fees $399
HOA Y/N Yes
Originating Board Columbus and Central Ohio Regional MLS
Year Built 2005
Annual Tax Amount $5,817
Lot Size 1.000 Acres
Lot Dimensions 1.0
Property Description
Discover your dream condo featuring a vaulted great room with a cozy gas log fireplace, seamlessly connecting to a charming dining area and a lovely room facing north, offering views of an open field and mature trees. The kitchen showcases elegant white cabinets and granite countertops, enhanced by custom plantation blinds for added privacy. Enjoy new stainless appliances, new carpet and a freshly painted interior. With a thoughtful layout, generous bedrooms, and a full bath, this home is an oasis of comfort and style. Conveniently located just minutes from Polaris Mall and I-71 within Olentangy Schools, it's ready for you to make it your own!
Location
State OH
County Delaware
Community Woods At Polaris
Area 1.0
Direction Take E Powell Rd south onto Abbey Orchard Ln, which then becomes Allington. The condo will be on the left side, next to a green space/field.
Rooms
Dining Room Yes
Interior
Interior Features Dishwasher, Electric Range, Microwave, Refrigerator
Heating Forced Air
Cooling Central
Fireplaces Type One, Gas Log
Equipment No
Fireplace Yes
Exterior
Exterior Feature End Unit, Patio
Parking Features Attached Garage, Opener, 2 Off Street
Garage Spaces 2.0
Garage Description 2.0
Pool Inground Pool
Total Parking Spaces 2
Garage Yes
Building
Architectural Style Cape Cod/15 Story
Schools
High Schools Olentangy Lsd 2104 Del Co.
Others
Tax ID 318-432-01-001-529
Acceptable Financing VA, FHA, Conventional
Listing Terms VA, FHA, Conventional
Read Less Info
Want to know what your home might be worth? Contact us for a FREE valuation!

Our team is ready to help you sell your home for the highest possible price ASAP

“My job is to find and attract mastery-based agents to the office, protect the culture, and make sure everyone is happy! ”

