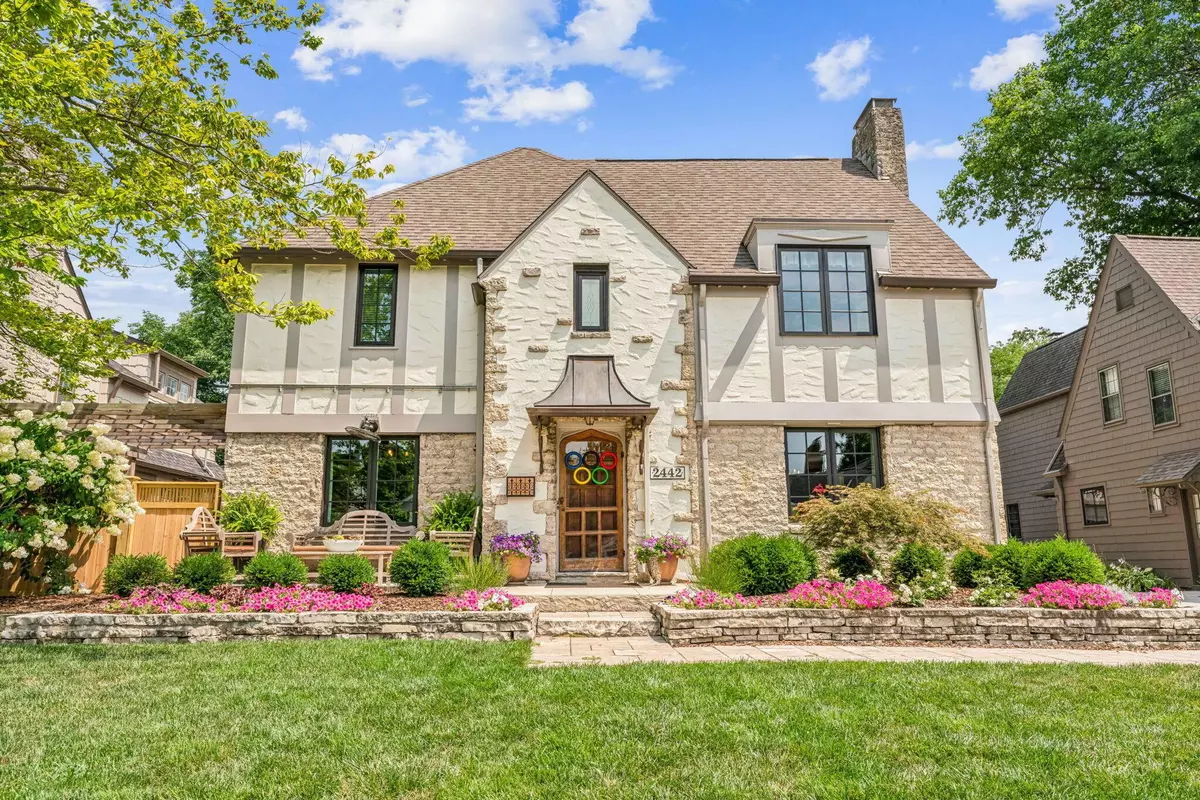$1,575,000
$1,649,000
4.5%For more information regarding the value of a property, please contact us for a free consultation.
5 Beds
6 Baths
3,279 SqFt
SOLD DATE : 10/07/2024
Key Details
Sold Price $1,575,000
Property Type Single Family Home
Sub Type Single Family Freestanding
Listing Status Sold
Purchase Type For Sale
Square Footage 3,279 sqft
Price per Sqft $480
Subdivision South Of Lane
MLS Listing ID 224027576
Sold Date 10/07/24
Style 3 Story
Bedrooms 5
Full Baths 5
HOA Y/N No
Originating Board Columbus and Central Ohio Regional MLS
Year Built 1930
Annual Tax Amount $20,457
Lot Size 7,840 Sqft
Lot Dimensions 0.18
Property Description
1930s charm & elegance abound in this meticulously updated Tudor on a highly desirable Drive South of Lane, featuring 5 bedrooms with ensuite baths, and 2 half baths. The kitchen is appointed with storage and high-end appliances, a professional range, and amazing built-in saltwater aquarium. Banks of windows offer views of the private back yard and bathe the great room & open kitchen with light. Utilize 3rd floor space as an office, craft room, or sitting area next to the private bedroom & full bath. Finished LL w 1/2 bath, newly installed cabinets, a bar with beverage refrigerator & freezer. Add'l luxuries include Sonos system, 2nd fl laundry, 3 fireplaces, generator, & covered patio w/lush landscaping. Auditor's SF does not reflect 342sf on 3rd floor, finished LL sf is 538.
Location
State OH
County Franklin
Community South Of Lane
Area 0.18
Rooms
Basement Full
Dining Room Yes
Interior
Interior Features Dishwasher, Electric Dryer Hookup, Gas Range, Gas Water Heater, Hot Tub, Microwave, Refrigerator
Heating Forced Air
Cooling Central
Fireplaces Type Three, Decorative, Log Woodburning
Equipment Yes
Fireplace Yes
Exterior
Exterior Feature Fenced Yard, Hot Tub, Irrigation System, Patio
Parking Features Detached Garage, Opener, Shared Driveway
Garage Spaces 2.0
Garage Description 2.0
Total Parking Spaces 2
Garage Yes
Building
Architectural Style 3 Story
Schools
High Schools Upper Arlington Csd 2512 Fra Co.
Others
Tax ID 070-000910
Read Less Info
Want to know what your home might be worth? Contact us for a FREE valuation!

Our team is ready to help you sell your home for the highest possible price ASAP
“My job is to find and attract mastery-based agents to the office, protect the culture, and make sure everyone is happy! ”






