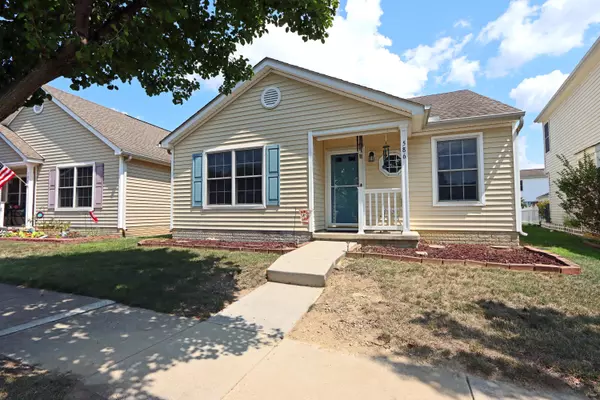$235,070
$237,777
1.1%For more information regarding the value of a property, please contact us for a free consultation.
2 Beds
2 Baths
980 SqFt
SOLD DATE : 09/20/2024
Key Details
Sold Price $235,070
Property Type Condo
Sub Type Condominium
Listing Status Sold
Purchase Type For Sale
Square Footage 980 sqft
Price per Sqft $239
Subdivision Village At Galloway Run
MLS Listing ID 224029325
Sold Date 09/20/24
Style Ranch
Bedrooms 2
Full Baths 2
HOA Fees $100/mo
HOA Y/N Yes
Year Built 2005
Annual Tax Amount $2,512
Lot Size 1,742 Sqft
Lot Dimensions 0.04
Property Sub-Type Condominium
Source Columbus and Central Ohio Regional MLS
Property Description
Immaculate, Clean & Crisp!! You will love this well maintained & smartly designed 2 BR, 2 Bath Ranch set across from a wooded reserve area in the Village at Galloway Run. Wonderful curb appeal with welcoming covered front entry, back yard area with Patio & 2 car attached Garage with alley access. The open floor plan features an expansive Great Room with gas log fireplace, vaulted ceiling with fan/light & raised breakfast bar counter. Spacious Kitchen with plenty of oak cabinets, pantry, vaulted ceiling with fan/light, sleek black appliances & sliding glass door to the Patio. Convenient double door Laundry Center too! Primary BR has an ensuite Full Bath & walk-in closet. 2nd BR with adjacent Full Bath. The 2-car Garage has plenty of space for storage. Please read ATA remarks.
Location
State OH
County Franklin
Community Village At Galloway Run
Area 0.04
Direction 270 from the South to Broad St turn right and left on Galloway Rd. Turn right on Early Light into community and wind around to address. Home will be on your left.
Rooms
Other Rooms 1st Floor Primary Suite, Eat Space/Kit, Great Room
Basement Crawl Space
Dining Room No
Interior
Interior Features Dishwasher, Electric Range, Microwave, Refrigerator
Heating Forced Air
Cooling Central Air
Fireplaces Type Gas Log
Equipment Yes
Fireplace Yes
Laundry 1st Floor Laundry
Exterior
Parking Features Garage Door Opener, Attached Garage
Garage Spaces 2.0
Garage Description 2.0
Total Parking Spaces 2
Garage Yes
Schools
High Schools Columbus Csd 2503 Fra Co.
School District Columbus Csd 2503 Fra Co.
Others
Tax ID 010-276616
Acceptable Financing Other, VA, FHA, Conventional
Listing Terms Other, VA, FHA, Conventional
Read Less Info
Want to know what your home might be worth? Contact us for a FREE valuation!

Our team is ready to help you sell your home for the highest possible price ASAP
“My job is to find and attract mastery-based agents to the office, protect the culture, and make sure everyone is happy! ”






