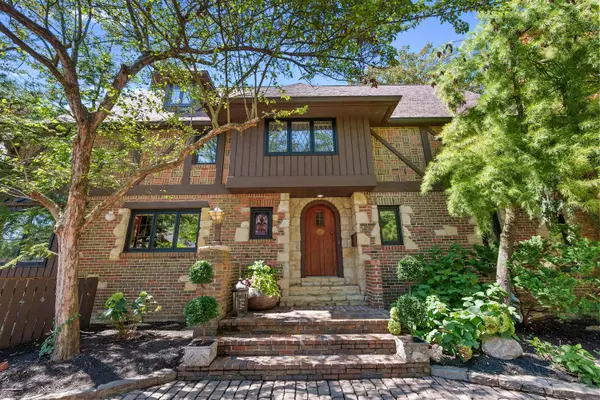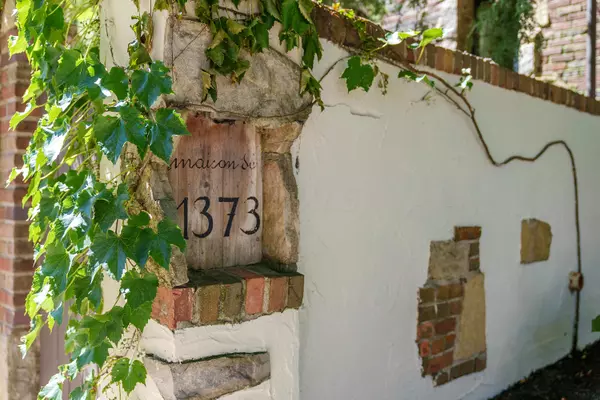$1,600,000
$1,750,000
8.6%For more information regarding the value of a property, please contact us for a free consultation.
6 Beds
6.5 Baths
4,899 SqFt
SOLD DATE : 02/26/2024
Key Details
Sold Price $1,600,000
Property Type Single Family Home
Sub Type Single Family Residence
Listing Status Sold
Purchase Type For Sale
Square Footage 4,899 sqft
Price per Sqft $326
Subdivision Trouville
MLS Listing ID 223031962
Sold Date 02/26/24
Bedrooms 6
Full Baths 6
HOA Y/N No
Year Built 1969
Annual Tax Amount $20,427
Lot Size 0.270 Acres
Lot Dimensions 0.27
Property Sub-Type Single Family Residence
Source Columbus and Central Ohio Regional MLS
Property Description
Remarkable Estate inspired by French Country Manor architecture, carefully preserving the home's original character w/contemporary refinement- ensuring that significant details remain intact. Presenting seamless blend of old-world charm & modern elegance. Must see to appreciate all 6750 sqft of this remarkable home; graceful lines, arched doorways, vaulted beam ceilings, multiple fireplaces, gleaming hardwood floors on main and upper levels, leaded & stained windows, exceptional woodwork & wrought iron hardware transition throughout. Home libraries, Spa w/sauna, wine cellar, home gym, 2nd kitchen, green house & outdoor bbq. Renovated baths w/steam showers, updated kitchen & lighting through-out, extensive landscaping. Gated cobblestone drive, separate guest apartment. Agent/ Owner.
Location
State OH
County Franklin
Community Trouville
Area 0.27
Direction Off Tremont Rd across from OSU Golf Course Entrance.
Rooms
Other Rooms Bonus Room, Den/Home Office - Non Bsmt, Dining Room, Eat Space/Kit, Family Rm/Non Bsmt, Great Room, Living Room, Loft, Mother-In-Law Suite, Rec Rm/Bsmt
Basement Walk-Up Access, Crawl Space, Full
Dining Room Yes
Interior
Interior Features Dishwasher, Electric Dryer Hookup, Electric Range, Garden/Soak Tub, Gas Water Heater, Humidifier, Microwave, Refrigerator
Heating Electric, Forced Air
Cooling Central Air
Fireplaces Type Wood Burning, Gas Log
Equipment Yes
Fireplace Yes
Laundry 1st Floor Laundry
Exterior
Exterior Feature Irrigation System
Parking Features Garage Door Opener, Detached Garage
Garage Spaces 2.0
Garage Description 2.0
Total Parking Spaces 2
Garage Yes
Schools
High Schools Upper Arlington Csd 2512 Fra Co.
School District Upper Arlington Csd 2512 Fra Co.
Others
Tax ID 070-011144
Read Less Info
Want to know what your home might be worth? Contact us for a FREE valuation!

Our team is ready to help you sell your home for the highest possible price ASAP
“My job is to find and attract mastery-based agents to the office, protect the culture, and make sure everyone is happy! ”






