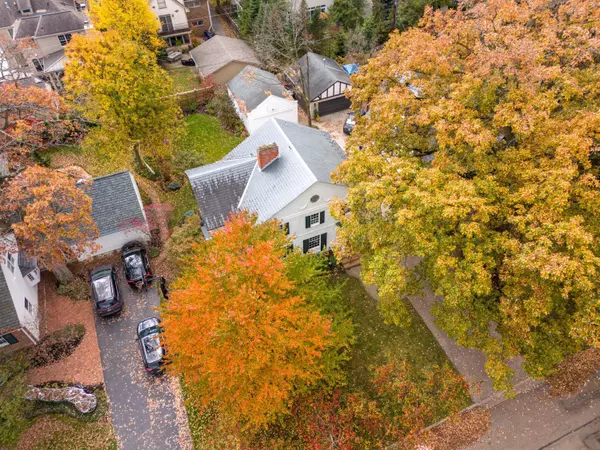$1,322,500
$1,395,000
5.2%For more information regarding the value of a property, please contact us for a free consultation.
5 Beds
4 Baths
2,875 SqFt
SOLD DATE : 01/17/2024
Key Details
Sold Price $1,322,500
Property Type Single Family Home
Sub Type Single Family Freestanding
Listing Status Sold
Purchase Type For Sale
Square Footage 2,875 sqft
Price per Sqft $460
Subdivision Historic South Of Lane
MLS Listing ID 223036272
Sold Date 01/17/24
Style 3 Story
Bedrooms 5
Full Baths 3
HOA Y/N No
Originating Board Columbus and Central Ohio Regional MLS
Year Built 1938
Annual Tax Amount $15,639
Lot Size 0.290 Acres
Lot Dimensions 0.29
Property Description
This stunning 3- story South of Lane home has been transformed for today's discerning buyers while preserving its historical beauty. The stunning renovation includes a chef's kitchen complete with new custom cabinetry, leathered granite counters, and Viking cooking appliances, Liebherr double refrigerators and 86 bottle wine cooler! The main floor boasts a dramatic living room with hdwd floors and gas fireplace w/ adjacent den/family room flooded with natural light. Owner's bedroom was transformed into a suite including a gas fplc, walk-in closet w/ custom shelving, and en-suite bathroom. Addl updates include: Slate roof (2006+-), Andersen Windows (2011+-), Trane HVAC (2011+-), 2023:Light Fixtures, flooring, painting, bathroom renovations, addition of 1st floor laundry, wine rm/wet bar
Location
State OH
County Franklin
Community Historic South Of Lane
Area 0.29
Direction Lane Avenue to Coventry to Collingswood
Rooms
Basement Full
Dining Room Yes
Interior
Interior Features Dishwasher, Electric Dryer Hookup, Gas Range, Microwave, Refrigerator, Security System
Heating Forced Air
Cooling Central
Fireplaces Type Two, Gas Log
Equipment Yes
Fireplace Yes
Exterior
Exterior Feature Irrigation System, Patio
Parking Features Detached Garage, Opener
Garage Spaces 2.0
Garage Description 2.0
Total Parking Spaces 2
Garage Yes
Building
Architectural Style 3 Story
Schools
High Schools Upper Arlington Csd 2512 Fra Co.
Others
Tax ID 070-002293
Acceptable Financing Conventional
Listing Terms Conventional
Read Less Info
Want to know what your home might be worth? Contact us for a FREE valuation!

Our team is ready to help you sell your home for the highest possible price ASAP
“My job is to find and attract mastery-based agents to the office, protect the culture, and make sure everyone is happy! ”






