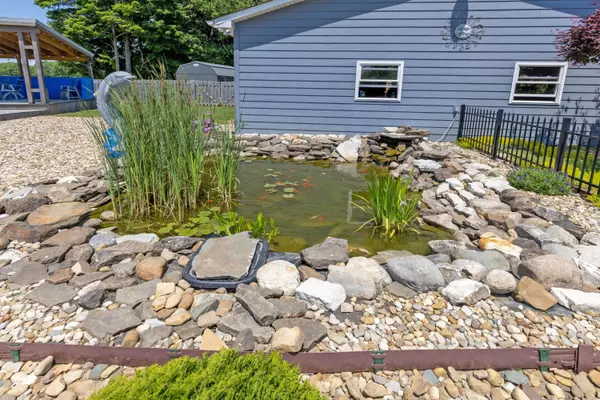$749,900
$749,900
For more information regarding the value of a property, please contact us for a free consultation.
3 Beds
5 Baths
4,134 SqFt
SOLD DATE : 10/02/2023
Key Details
Sold Price $749,900
Property Type Single Family Home
Sub Type Single Family Freestanding
Listing Status Sold
Purchase Type For Sale
Square Footage 4,134 sqft
Price per Sqft $181
Subdivision Waters Edge Estates
MLS Listing ID 223016550
Sold Date 10/02/23
Style 2 Story
Bedrooms 3
Full Baths 4
Half Baths 1
HOA Fees $200
HOA Y/N Yes
Year Built 2000
Annual Tax Amount $4,684
Tax Year 2022
Lot Size 2.920 Acres
Property Description
Unbelievable Entertainment Haven! 1st flr primary BR suite, sep tub& shower. Full basemt-finished except flooring. Step out the patio door from kitch to covered porch w/paver stone, 2 levels w/ fire pit, large koi pond w/views of large salt water pool w/hot tub at 1 end that seamlessly goes into the pool! Covered pavilion & a guest house w/full bath, kitchen, FR & 2nd floor bunk house! 3rd full bath in bunk house 2 car att. garage & a detached, 2-3 car gar+12x20 Amish built shed! All this on 2.9 acres that includes a 3 hole chipping course! This is an amazing haven of fun in the sun in an exclusive neighborhood! 15 mins to Intel, 5 mins to I-70, 5 mins to Rte 16/Granville! Built in Generator, Kit. offers Granite tops, SS appliances all Kenmore Elite. Gas cooktop! A must see Ag2Ag Rm
Location
State OH
County Licking
Rooms
Other Rooms 1st Flr Laundry, Rec Rm/Bsmt, Mother-In-Law Suite, Loft, Great Room, Eat Space/Kit, Dining Room, Den/Home Office - Non Bsmt, 1st Flr Primary Suite
Basement Full
Interior
Interior Features Dishwasher, Whirlpool/Tub, Security System, Refrigerator, Pool, Microwave, Gas Range
Heating Gas
Cooling Central
Flooring Carpet, Wood-Solid or Veneer, Laminate-Artificial, Ceramic/Porcelain
Fireplaces Type One
Exterior
Exterior Feature Additional Building, Storage Shed, Well, Waste Tr/Sys, Patio, Fenced Yard, Inground Pool, Hot Tub
Garage 2 Car Garage, Opener, Side Load, Farm Bldg, Detached Garage, Attached Garage, 3 Car Garage
Garage Spaces 5.0
Utilities Available Additional Building, Storage Shed, Well, Waste Tr/Sys, Patio, Fenced Yard, Inground Pool, Hot Tub
Building
Lot Description Cul-de-Sac, Stream On Lot, Water View, Pond
New Construction No
Schools
School District Lakewood Lsd 4504 Lic Co.
Others
Financing Conventional
Read Less Info
Want to know what your home might be worth? Contact us for a FREE valuation!

Our team is ready to help you sell your home for the highest possible price ASAP
Bought with Robbin L Kramer • Howard HannaRealEstateServices

“My job is to find and attract mastery-based agents to the office, protect the culture, and make sure everyone is happy! ”






