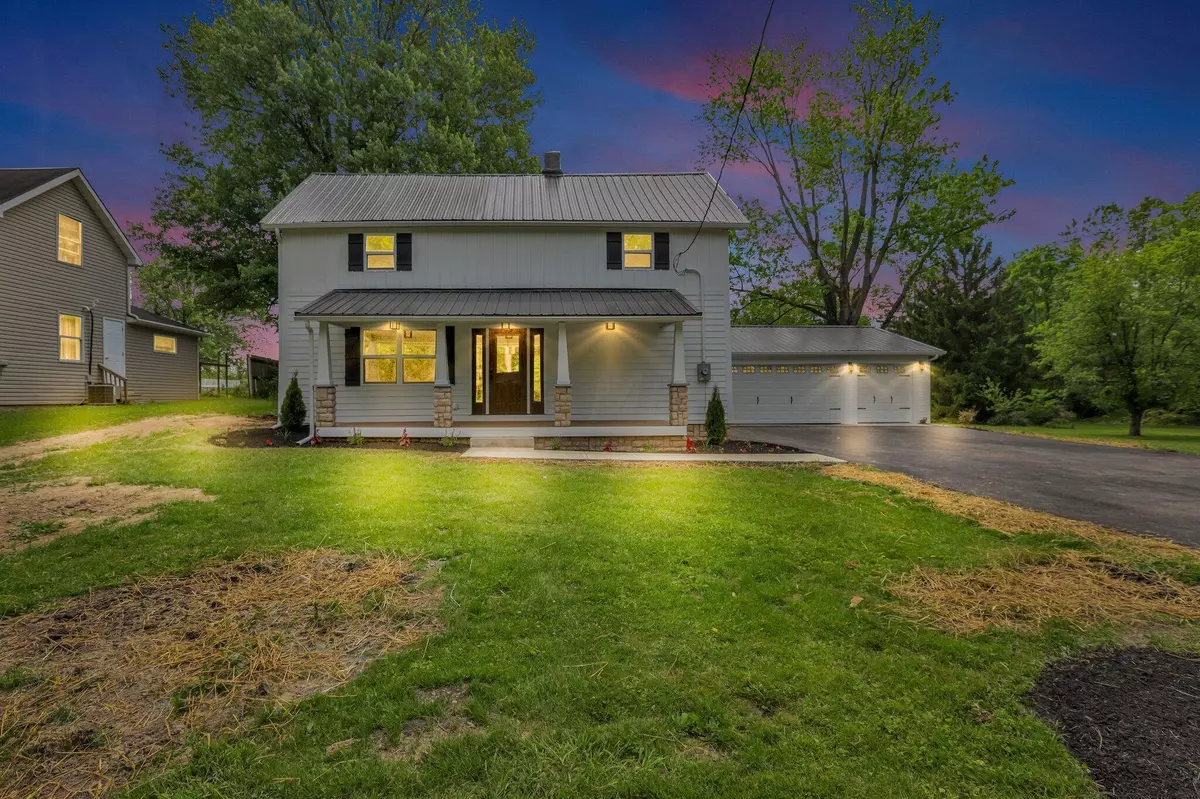$442,000
$449,900
1.8%For more information regarding the value of a property, please contact us for a free consultation.
4 Beds
3 Baths
1,565 SqFt
SOLD DATE : 08/28/2023
Key Details
Sold Price $442,000
Property Type Single Family Home
Sub Type Single Family Residence
Listing Status Sold
Purchase Type For Sale
Square Footage 1,565 sqft
Price per Sqft $282
MLS Listing ID 223015669
Sold Date 08/28/23
Bedrooms 4
Full Baths 3
HOA Y/N No
Year Built 1901
Annual Tax Amount $1,826
Lot Size 1.500 Acres
Lot Dimensions 1.5
Property Sub-Type Single Family Residence
Source Columbus and Central Ohio Regional MLS
Property Description
Country living at its finest! You will not want to miss out on this completely renovated and conveniently located home that boasts all new electric, plumbing, HVAC, roof, siding, windows and hot water heater. On the inside, you'll love all the new flooring, stainless steel appliances, granite kitchen countertops, beautiful tile work in showers and kitchen backsplash and more! Outside, you will enjoy spending your summer evenings on this quiet 1.5 acre oasis which includes a fire ring, pond, and extra building for storage! Ostrander is perfectly located less than 20 minutes each from its neighboring communities of Dublin, Delaware, Powell, and Marysville.
Location
State OH
County Delaware
Area 1.5
Direction From Rt 36, go south on Rt. 257 for .8 miles, turn right onto Penn Rd, 5219 will be 300 ft on the left. From Rt 42, go north on Rt 257 for 2.6 miles, then take a left onto Penn Rd. 5219 will be on left.
Rooms
Other Rooms 1st Floor Primary Suite, Eat Space/Kit, Living Room
Basement Crawl Space, Partial
Dining Room No
Interior
Interior Features Dishwasher, Electric Dryer Hookup, Electric Range, Electric Water Heater, Microwave, Refrigerator
Heating Electric, Heat Pump
Cooling Central Air
Equipment Yes
Laundry 1st Floor Laundry
Exterior
Garage Spaces 3.0
Garage Description 3.0
Total Parking Spaces 3
Building
Level or Stories Two
Schools
High Schools Buckeye Valley Lsd 2102 Del Co.
School District Buckeye Valley Lsd 2102 Del Co.
Others
Tax ID 500-220-02-027-000
Acceptable Financing Pond on Lot, USDA Loan, VA, FHA, Conventional
Listing Terms Pond on Lot, USDA Loan, VA, FHA, Conventional
Read Less Info
Want to know what your home might be worth? Contact us for a FREE valuation!

Our team is ready to help you sell your home for the highest possible price ASAP
“My job is to find and attract mastery-based agents to the office, protect the culture, and make sure everyone is happy! ”






