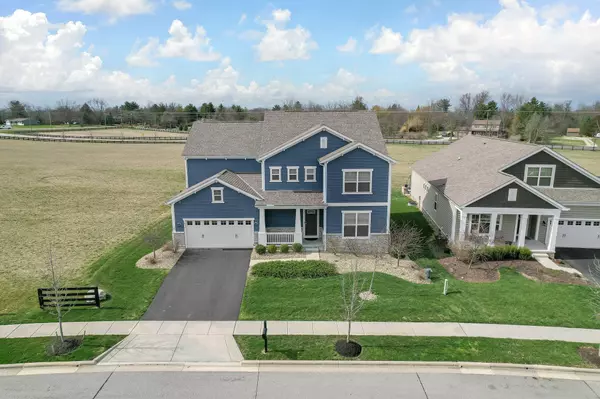$600,000
$599,900
For more information regarding the value of a property, please contact us for a free consultation.
5 Beds
3.5 Baths
4,509 SqFt
SOLD DATE : 05/09/2023
Key Details
Sold Price $600,000
Property Type Single Family Home
Sub Type Single Family Residence
Listing Status Sold
Purchase Type For Sale
Square Footage 4,509 sqft
Price per Sqft $133
Subdivision Jerome Village - Dogwood
MLS Listing ID 223008557
Sold Date 05/09/23
Bedrooms 5
Full Baths 3
HOA Fees $30/ann
HOA Y/N Yes
Year Built 2017
Annual Tax Amount $10,616
Lot Size 8,712 Sqft
Lot Dimensions 0.2
Property Sub-Type Single Family Residence
Source Columbus and Central Ohio Regional MLS
Property Description
Best & Final offers by 9pm on 4/8. Amazing curb appeal, a spacious floor plan, tandem 3 car garage and is surrounded by green space. The kitchen comes complete with granite counter tops, a custom pantry and a reverse osmosis system. This 4,509 sq ft home features 5 BRs & 3.5 BAs on 3 finished floors. The open kitchen/family concept is extremely spacious and is a fabulous place to entertain or simply enjoy quality family time by the gas fireplace. The 2nd level boasts 4 BRs that includes a large owner's suite designed with custom his/hers closets, a J&J bathroom and a large laundry room with sink and cabinets. Movie night or sporting events will make for special times with family and friends in your very own theater room equipped with stadium seating, a projector and surround sound.
Location
State OH
County Union
Community Jerome Village - Dogwood
Area 0.2
Rooms
Other Rooms Bonus Room, Den/Home Office - Non Bsmt, Dining Room, Eat Space/Kit, Family Rm/Non Bsmt, Living Room, Rec Rm/Bsmt
Basement Egress Window(s), Full
Dining Room Yes
Interior
Interior Features Dishwasher, Electric Dryer Hookup, Electric Water Heater, Gas Range, Microwave, Refrigerator, Water Filtration System
Cooling Central Air
Fireplaces Type Direct Vent, Gas Log
Equipment Yes
Fireplace Yes
Laundry 2nd Floor Laundry
Exterior
Parking Features Attached Garage, Tandem
Garage Spaces 3.0
Garage Description 3.0
Total Parking Spaces 3
Garage Yes
Building
Level or Stories Two
Schools
High Schools Dublin Csd 2513 Fra Co.
School District Dublin Csd 2513 Fra Co.
Others
Tax ID 17-0013026-0030
Acceptable Financing USDA Loan, Other, VA, FHA, Conventional
Listing Terms USDA Loan, Other, VA, FHA, Conventional
Read Less Info
Want to know what your home might be worth? Contact us for a FREE valuation!

Our team is ready to help you sell your home for the highest possible price ASAP
“My job is to find and attract mastery-based agents to the office, protect the culture, and make sure everyone is happy! ”






