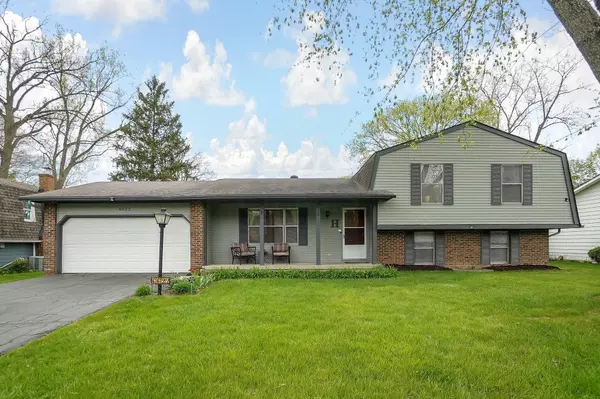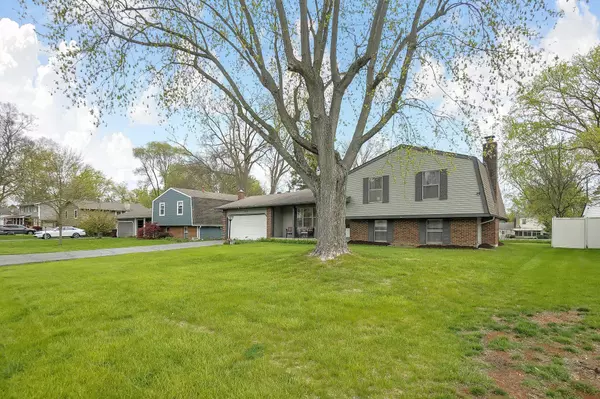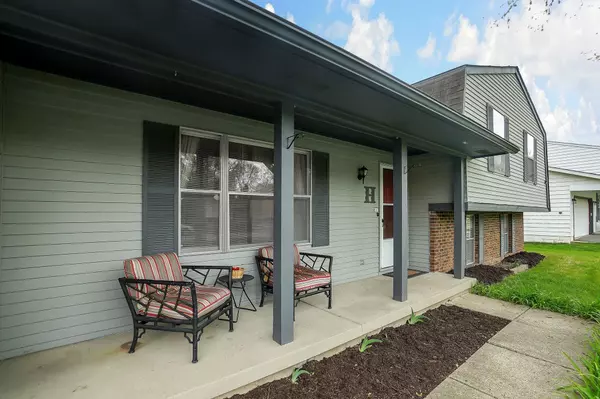$369,900
$369,900
For more information regarding the value of a property, please contact us for a free consultation.
3 Beds
2.5 Baths
1,649 SqFt
SOLD DATE : 06/02/2023
Key Details
Sold Price $369,900
Property Type Single Family Home
Sub Type Single Family Freestanding
Listing Status Sold
Purchase Type For Sale
Square Footage 1,649 sqft
Price per Sqft $224
Subdivision Brookside Estates
MLS Listing ID 223010956
Sold Date 06/02/23
Style Split - 3 Level
Bedrooms 3
Full Baths 2
HOA Fees $5
HOA Y/N Yes
Originating Board Columbus and Central Ohio Regional MLS
Year Built 1968
Annual Tax Amount $6,353
Lot Size 0.350 Acres
Lot Dimensions 0.35
Property Description
OPEN HOUSE SATURDAY 12PM-2PM! located in popular Brookside Estates! 3 spacious BD, 2 full BA w/ newer vanity sinks, hardware & toilets. Painted & carpet removed to expose hardwood flrs. White woodwork. FAM RM has updated wood laminate flooring (2021), brick woodburning fireplace w/ custom mantle (2020) Wet bar removed, custom shelving & desk added to create a home office space (2020). Storage, mechanicals & laundry area located on this level w/ walkup entrance to the rear yard. Updated 1/2 BA just steps away. KIT features spacious DIN area w/ sliding doors overlooking 1/3 acre fenced rear yard + deck (2019). Neutral laminate counter tops &cabinetry, Hardwood flrs + SS range, Dishwasher, Vent. Sellers offering a $10,000 credit at closing towards home improvements. Choice Home Warranty
Location
State OH
County Franklin
Community Brookside Estates
Area 0.35
Direction from 161, turn north on McVey Blvd. Turn left on Darwin Dr. Turn Right on Millbrae rd. Home is on the right. From Snouffer Rd, turn South on McVey Blvd. Turn right on Millbrae Rd. Home is on the left.
Rooms
Basement Partial, Walkup
Dining Room No
Interior
Interior Features Dishwasher, Electric Range, Refrigerator
Heating Forced Air
Cooling Central
Fireplaces Type One, Log Woodburning
Equipment Yes
Fireplace Yes
Exterior
Exterior Feature Deck, Fenced Yard
Parking Features Attached Garage, Opener
Garage Spaces 2.0
Garage Description 2.0
Total Parking Spaces 2
Garage Yes
Building
Architectural Style Split - 3 Level
Schools
High Schools Worthington Csd 2516 Fra Co.
Others
Tax ID 213-001642
Acceptable Financing Conventional
Listing Terms Conventional
Read Less Info
Want to know what your home might be worth? Contact us for a FREE valuation!

Our team is ready to help you sell your home for the highest possible price ASAP

“My job is to find and attract mastery-based agents to the office, protect the culture, and make sure everyone is happy! ”






