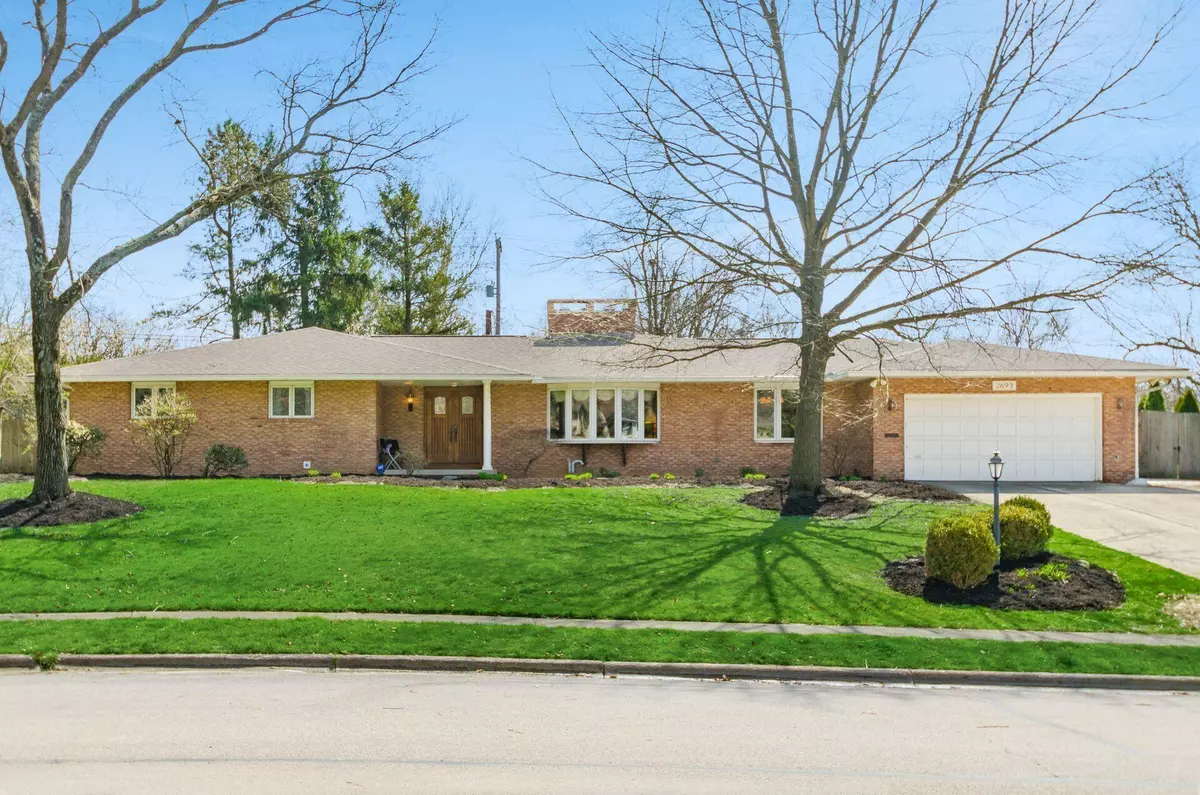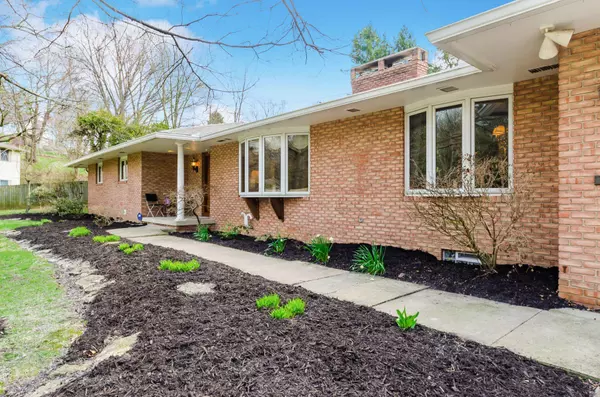$722,000
$720,000
0.3%For more information regarding the value of a property, please contact us for a free consultation.
4 Beds
3.5 Baths
2,691 SqFt
SOLD DATE : 06/01/2023
Key Details
Sold Price $722,000
Property Type Single Family Home
Sub Type Single Family Freestanding
Listing Status Sold
Purchase Type For Sale
Square Footage 2,691 sqft
Price per Sqft $268
Subdivision Shelbourne Heights
MLS Listing ID 223008698
Sold Date 06/01/23
Style 1 Story
Bedrooms 4
Full Baths 3
HOA Y/N No
Originating Board Columbus and Central Ohio Regional MLS
Year Built 1967
Annual Tax Amount $11,967
Lot Size 0.340 Acres
Lot Dimensions 0.34
Property Description
Stunning all brick ranch home on .34 acres in desirable Langport Valley! Meticulously maintained, updates include 3 full bths, new roof, 1 new HVAC and hot water heater. Large rms fill the flowing spaces w/an open entry, gorgeous living rm w/fireplace, dining rm, open kitchen w/eating area, wonderful family rm w/fireplace and drs to amazing private fenced rear yard w/patio! 4 large bedrms including spacious primary suite w/huge new bath, walk-in closet. 3 spacious bedrms w/remodeled hall bath. Large entry from garage, w/mud-rm w/pantries, laundry and half bath. Massive full lower level w/2family rms including bar area and fireplace, two huge storage rooms. Closets and storage thru-out! Awesome location w/sidewalk, near parks, close to schools and all that UA offers!! Photos coming soon!
Location
State OH
County Franklin
Community Shelbourne Heights
Area 0.34
Direction Riverside Dr to light at McCoy Road-turn right at stop sign and then left onto Folkstone Rd.
Rooms
Basement Full
Dining Room Yes
Interior
Interior Features Dishwasher, Electric Dryer Hookup, Electric Range, Electric Water Heater, Gas Water Heater, Refrigerator
Heating Forced Air
Cooling Central
Fireplaces Type Three, Log Woodburning
Equipment Yes
Fireplace Yes
Exterior
Exterior Feature Fenced Yard, Patio
Parking Features Attached Garage, Opener
Garage Spaces 2.0
Garage Description 2.0
Total Parking Spaces 2
Garage Yes
Building
Architectural Style 1 Story
Schools
High Schools Upper Arlington Csd 2512 Fra Co.
Others
Tax ID 070-010019-00
Read Less Info
Want to know what your home might be worth? Contact us for a FREE valuation!

Our team is ready to help you sell your home for the highest possible price ASAP

“My job is to find and attract mastery-based agents to the office, protect the culture, and make sure everyone is happy! ”






