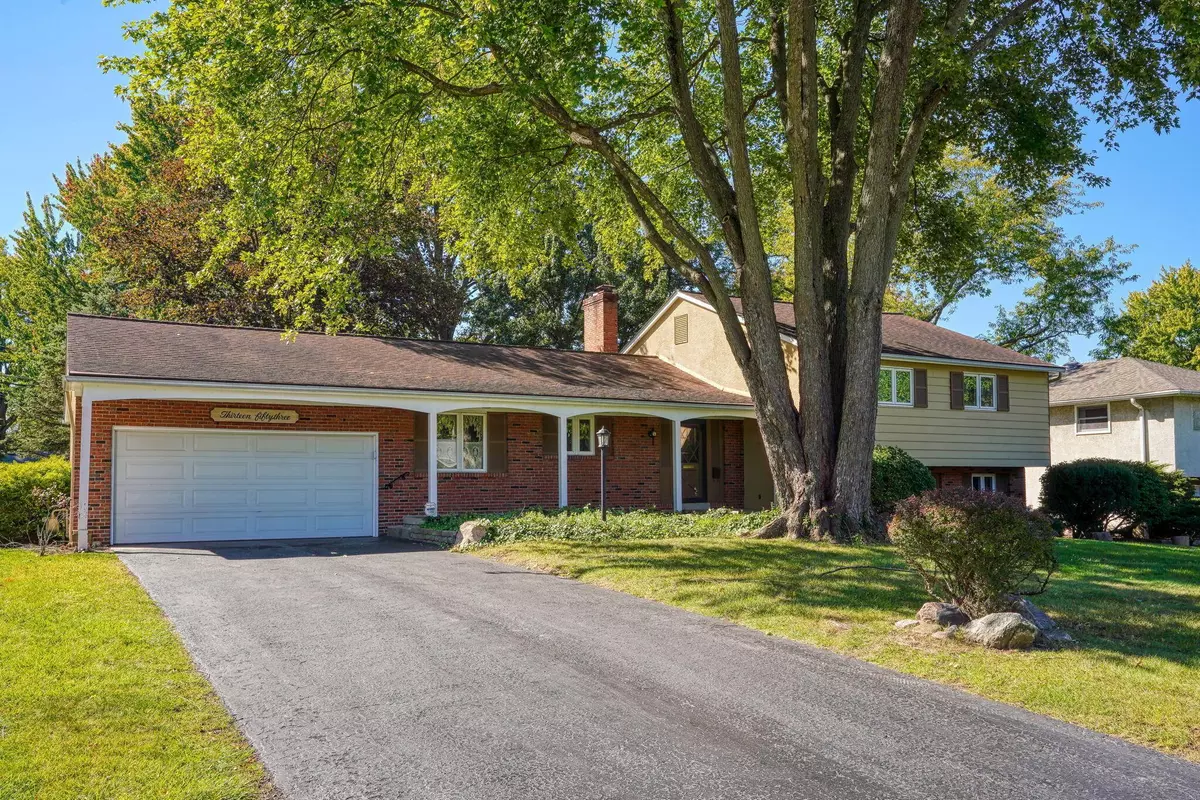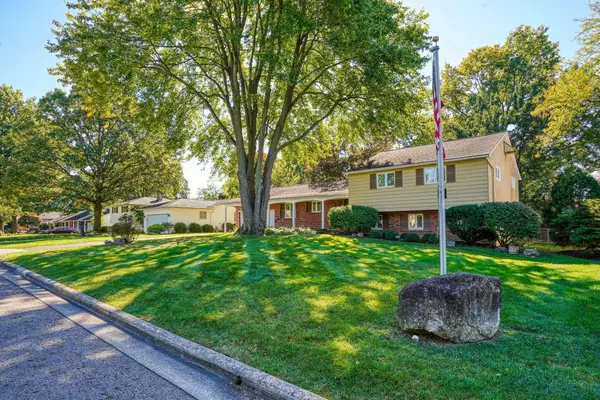$665,000
$694,800
4.3%For more information regarding the value of a property, please contact us for a free consultation.
4 Beds
3 Baths
3,026 SqFt
SOLD DATE : 05/05/2023
Key Details
Sold Price $665,000
Property Type Single Family Home
Sub Type Single Family Freestanding
Listing Status Sold
Purchase Type For Sale
Square Footage 3,026 sqft
Price per Sqft $219
Subdivision Westwood Acres
MLS Listing ID 222037566
Sold Date 05/05/23
Style Split - 4 Level
Bedrooms 4
Full Baths 3
HOA Y/N No
Originating Board Columbus and Central Ohio Regional MLS
Year Built 1961
Annual Tax Amount $8,165
Lot Size 0.270 Acres
Lot Dimensions 0.27
Property Description
HARD TO FIND ONE OWNER CUSTOM BUILT UA GEM IS ONE OF THE LARGEST HOMES IN THE AREA AND SITS ON A PRIVATE AND FENCED .62 ACRE LOT! THIS BRICK AND STUCCO HOMES HAS THE FEATURES BUYERS WANT INCLUDING A COVERED FRONT PORCH, HUGE ROOMS THOUGHOUT, NEW OVER-SIZED WINDOWS, 350 SQ. FT. SUN ROOM WITH WALLS OF PELLA WINDOWS, 3 FULL BATHS, LARGE 4TH BEDROOM/DEN, GOUMET KITCHEN WITH GRANITE, NEW SS APPLS., CHERRY CABINETS, HW FLOORS UNDER MAIN & UPPER LEVELS, DOUBLE-WIDE BLACKTOP DRIVE, EXTRA DEEP 25' GARAGE W/NEW OPENER & INSULATED STEEL DOOR, 200 AMP ELECTRIC, IRRIGATION SYSTEM, 2 FIREPLACES, BIG CLOSETS, DIMENSIONAL SHINGLE & RUBBER ROOF, BUILT-INS AND AN APHW HOME WARRANTY. IDEAL LOCATION IS CLOSE TO UA SCHOOLS, KINGSDALE SHOPPING, RESTAURANTS, PARKS AND RT-33/RT-315 ACCESS. *EZ2C & PRICED TO SELL*
Location
State OH
County Franklin
Community Westwood Acres
Area 0.27
Direction FROM KENNY RD. TURN SOUTH ONTO LONDON DR.
Rooms
Basement Partial
Dining Room Yes
Interior
Interior Features Dishwasher, Electric Dryer Hookup, Electric Range, Gas Dryer Hookup, Gas Water Heater, Humidifier, Microwave, Refrigerator
Heating Forced Air
Cooling Central
Fireplaces Type Two, Gas Log, Log Woodburning
Equipment Yes
Fireplace Yes
Exterior
Exterior Feature Fenced Yard, Irrigation System, Storage Shed
Parking Features Attached Garage, Opener, 2 Off Street, On Street
Garage Spaces 2.0
Garage Description 2.0
Total Parking Spaces 2
Garage Yes
Building
Architectural Style Split - 4 Level
Schools
High Schools Upper Arlington Csd 2512 Fra Co.
Others
Tax ID 070-009165
Acceptable Financing VA, Conventional
Listing Terms VA, Conventional
Read Less Info
Want to know what your home might be worth? Contact us for a FREE valuation!

Our team is ready to help you sell your home for the highest possible price ASAP
“My job is to find and attract mastery-based agents to the office, protect the culture, and make sure everyone is happy! ”






