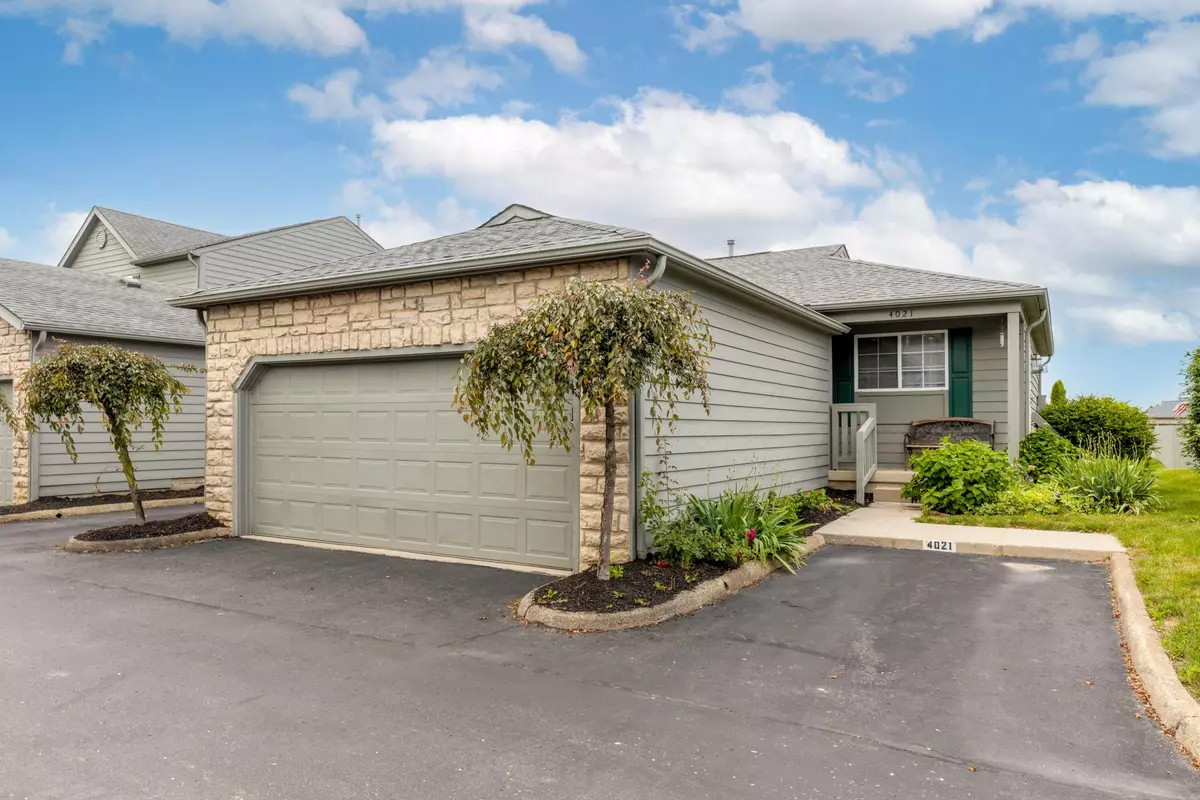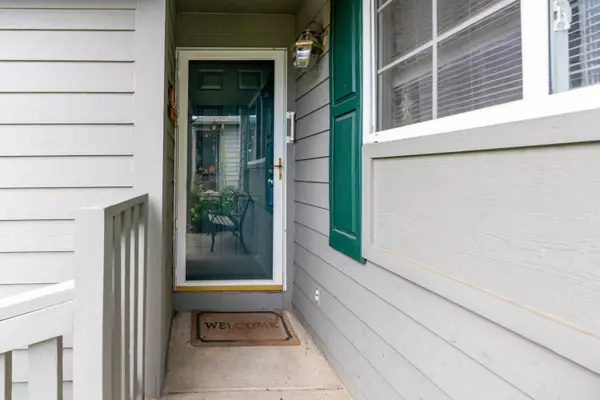$177,000
$166,000
6.6%For more information regarding the value of a property, please contact us for a free consultation.
2 Beds
2.5 Baths
1,276 SqFt
SOLD DATE : 07/22/2021
Key Details
Sold Price $177,000
Property Type Condo
Sub Type Condo Shared Wall
Listing Status Sold
Purchase Type For Sale
Square Footage 1,276 sqft
Price per Sqft $138
Subdivision Blendon Park
MLS Listing ID 221021150
Sold Date 07/22/21
Style 1 Story
Bedrooms 2
Full Baths 2
HOA Fees $196
HOA Y/N Yes
Originating Board Columbus and Central Ohio Regional MLS
Year Built 1996
Annual Tax Amount $1,932
Lot Size 1,742 Sqft
Lot Dimensions 0.04
Property Description
Great opportunity to live in Blendon Park! Sought after ranch style end unit. The kitchen offers appliances plus a breakfast bar and is open to the great room with laminate flooring and a corner gas fireplace. Owners suite has full bath plus sliding door that leads to a nice paver patio and fenced in yard. The basement is full and mostly finished with room for a rec room, office, or an additional bedroom, plus LOADS of storage space and a half bath!! The space in this basement just keeps going..... First floor utility plus washer and dryer remain! TWO car garage! This is being sold to settle an estate and being sold as-is. Needs some love and TLC. Priced accordingly.
Location
State OH
County Franklin
Community Blendon Park
Area 0.04
Direction Hamilton Road to west onto Blendon Place to Meadowleigh Way
Rooms
Basement Full
Dining Room No
Interior
Interior Features Dishwasher, Gas Range, Microwave, Refrigerator
Heating Forced Air
Cooling Central
Fireplaces Type One, Gas Log
Equipment Yes
Fireplace Yes
Exterior
Exterior Feature Fenced Yard, Patio
Parking Features Opener
Garage Spaces 2.0
Garage Description 2.0
Total Parking Spaces 2
Building
Architectural Style 1 Story
Schools
High Schools Columbus Csd 2503 Fra Co.
Others
Tax ID 010-235804
Acceptable Financing FHA, Conventional
Listing Terms FHA, Conventional
Read Less Info
Want to know what your home might be worth? Contact us for a FREE valuation!

Our team is ready to help you sell your home for the highest possible price ASAP
“My job is to find and attract mastery-based agents to the office, protect the culture, and make sure everyone is happy! ”






