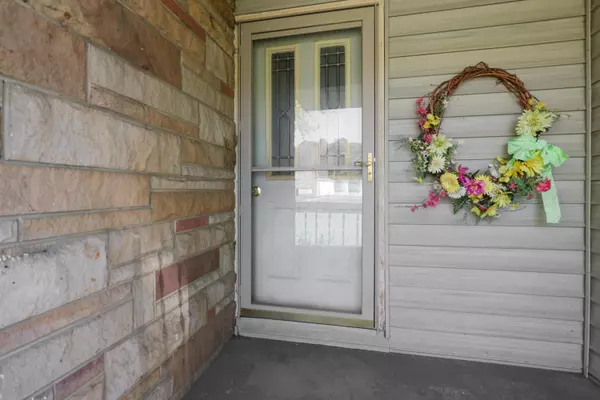$174,900
$174,900
For more information regarding the value of a property, please contact us for a free consultation.
2 Beds
1 Bath
1,252 SqFt
SOLD DATE : 12/19/2022
Key Details
Sold Price $174,900
Property Type Single Family Home
Sub Type Single Family Residence
Listing Status Sold
Purchase Type For Sale
Square Footage 1,252 sqft
Price per Sqft $139
MLS Listing ID 222039628
Sold Date 12/19/22
Style Ranch
Bedrooms 2
Full Baths 1
HOA Y/N No
Year Built 1957
Annual Tax Amount $1,918
Lot Size 3.060 Acres
Lot Dimensions 3.06
Property Sub-Type Single Family Residence
Source Columbus and Central Ohio Regional MLS
Property Description
Long-time family owned home is now ready for you to make your own memories in! Interior features include a living room with fireplace, kitchen with cute eat-in space (or room for cabinet/counter expansion) and bathroom complete with a walk-in tub. 2 bedrooms upstairs and an office/play space or possible 3rd bedroom. Hardwood floors under a lot of the carpet. Downstairs offers a partially finished basement for the rec room or family room of your dreams, but outside is where the home really shines. A covered patio overlooks 3 acres of land backing down to the river, perfect for entertaining or relaxing. Plenty of parking and an oversized 2 car garage. Nicely maintained including replacement windows, rain soft water system, leaf gutter guards and more. A must see!
Location
State OH
County Licking
Area 3.06
Direction On State Route 13, south of Velvet Ice Cream
Rooms
Other Rooms 1st Floor Primary Suite
Basement Full
Dining Room No
Interior
Interior Features Electric Range, Refrigerator
Heating Forced Air, Oil
Fireplaces Type Wood Burning Stove
Equipment Yes
Fireplace Yes
Laundry No Laundry Rooms
Exterior
Exterior Feature Waste Tr/Sys
Parking Features Attached Garage
Garage Spaces 2.0
Garage Description 2.0
Total Parking Spaces 2
Garage Yes
Building
Lot Description Stream On Lot
Level or Stories One
Schools
High Schools North Fork Lsd 4508 Lic Co.
School District North Fork Lsd 4508 Lic Co.
Others
Tax ID 076-352218-00.000
Acceptable Financing Conventional
Listing Terms Conventional
Read Less Info
Want to know what your home might be worth? Contact us for a FREE valuation!

Our team is ready to help you sell your home for the highest possible price ASAP
“My job is to find and attract mastery-based agents to the office, protect the culture, and make sure everyone is happy! ”






