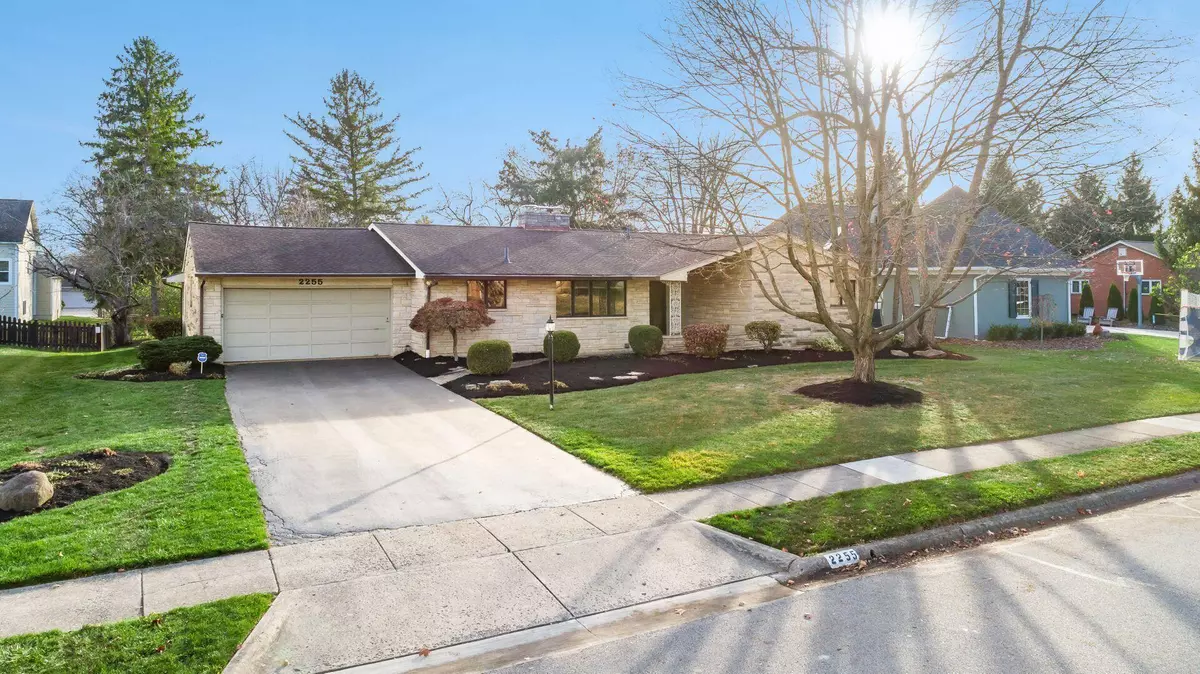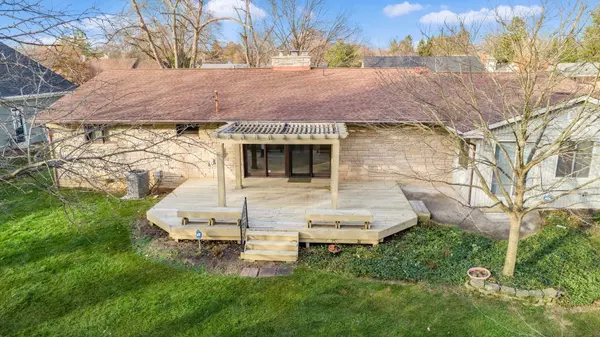$535,000
$535,000
For more information regarding the value of a property, please contact us for a free consultation.
3 Beds
2 Baths
1,996 SqFt
SOLD DATE : 12/05/2022
Key Details
Sold Price $535,000
Property Type Single Family Home
Sub Type Single Family Freestanding
Listing Status Sold
Purchase Type For Sale
Square Footage 1,996 sqft
Price per Sqft $268
Subdivision Middlesex Place
MLS Listing ID 222042050
Sold Date 12/05/22
Style 1 Story
Bedrooms 3
Full Baths 2
HOA Y/N No
Originating Board Columbus and Central Ohio Regional MLS
Year Built 1960
Annual Tax Amount $8,615
Lot Size 0.290 Acres
Lot Dimensions 0.29
Property Description
John Corna built all stone ranch w/3 beds & 2 full baths! 2 owners and same family since built in 1960! Great circular floor plan w/2 fireplaces, updated kitchen w/granite & tile backsplash, updated baths, Marvin wood replacement windows and finished lower level. The 285 sq ft 4-season room has baseboard heat (no a/c) and features oak wood floors, walls of windows and a door to the rear yard. Wood floors in the formal dining room and kitchen also. The lower level features 560 sq ft of finished space plus storage/laundry & a commode closet & shower rough-in that could be finished off for 3rd full bath! Crawl w/concrete floor. Nice deck and pergola & professionally landscaped. Front porch features vaulted ceiling! 6 houses to Windermere & 3 blocks to Thompson Park! Agent is related to Seller
Location
State OH
County Franklin
Community Middlesex Place
Area 0.29
Direction Between Windermere and Woodbridge
Rooms
Basement Crawl, Partial
Dining Room Yes
Interior
Interior Features Dishwasher, Electric Dryer Hookup, Electric Range, Gas Water Heater, Humidifier, Microwave, Refrigerator, Security System, Whole House Fan
Heating Forced Air
Cooling Central
Fireplaces Type Two, Gas Log, Log Woodburning
Equipment Yes
Fireplace Yes
Exterior
Exterior Feature Deck, Patio
Parking Features Attached Garage, Opener
Garage Spaces 2.0
Garage Description 2.0
Total Parking Spaces 2
Garage Yes
Building
Architectural Style 1 Story
Schools
High Schools Upper Arlington Csd 2512 Fra Co.
Others
Tax ID 070-009596
Acceptable Financing Conventional
Listing Terms Conventional
Read Less Info
Want to know what your home might be worth? Contact us for a FREE valuation!

Our team is ready to help you sell your home for the highest possible price ASAP

“My job is to find and attract mastery-based agents to the office, protect the culture, and make sure everyone is happy! ”






