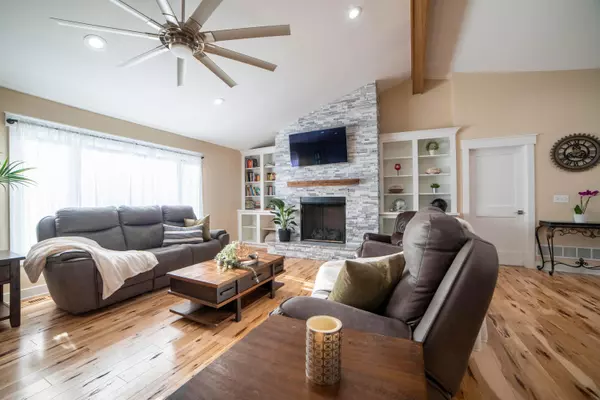$790,000
$690,000
14.5%For more information regarding the value of a property, please contact us for a free consultation.
4 Beds
3 Baths
2,467 SqFt
SOLD DATE : 06/30/2022
Key Details
Sold Price $790,000
Property Type Single Family Home
Sub Type Single Family Freestanding
Listing Status Sold
Purchase Type For Sale
Square Footage 2,467 sqft
Price per Sqft $320
Subdivision Wakefield Forest
MLS Listing ID 222018870
Sold Date 06/30/22
Style 1 Story
Bedrooms 4
Full Baths 3
HOA Y/N No
Originating Board Columbus and Central Ohio Regional MLS
Year Built 1959
Annual Tax Amount $11,198
Lot Size 0.300 Acres
Lot Dimensions 0.3
Property Description
An amazing renovation turned this unassuming mid century ranch into something spectacular! Striped down to the studs and totally redone in 2020. Not only is it located in the heart of a sought after neighborhood, but it is essentially a new home! Everything was redone, see the attached list of updates, too numerous to list. Top of the line stainless steel appliances in a huge Gourmet Kitchen made for entertaining and open to the Great Room with vent free fireplace. Loaded with details like a hammered metal soaking tub in the Master, natural hickory hardwood floors, soaring vaulted ceilings with wood beams, sliding barn doors, custom built-ins, 2 walk-in closets in the Master, full privacy fenced yard, and a 4th bedroom that could be an office or an in-law suite. This house is EVERYTHING!!
Location
State OH
County Franklin
Community Wakefield Forest
Area 0.3
Direction Turn South from Fishinger Rd onto Mount Holyoke Rd. 3156 will be on the left side.
Rooms
Basement Crawl, Partial
Dining Room Yes
Interior
Interior Features Dishwasher, Electric Range, Garden/Soak Tub, Microwave, On-Demand Water Heater, Refrigerator
Cooling Central
Fireplaces Type One, Gas Log
Equipment Yes
Fireplace Yes
Exterior
Exterior Feature Deck, Fenced Yard, Patio
Parking Features Attached Garage, Opener
Garage Spaces 2.0
Garage Description 2.0
Total Parking Spaces 2
Garage Yes
Building
Architectural Style 1 Story
Schools
High Schools Upper Arlington Csd 2512 Fra Co.
Others
Tax ID 070-008868
Acceptable Financing VA, FHA, Conventional
Listing Terms VA, FHA, Conventional
Read Less Info
Want to know what your home might be worth? Contact us for a FREE valuation!

Our team is ready to help you sell your home for the highest possible price ASAP
“My job is to find and attract mastery-based agents to the office, protect the culture, and make sure everyone is happy! ”






