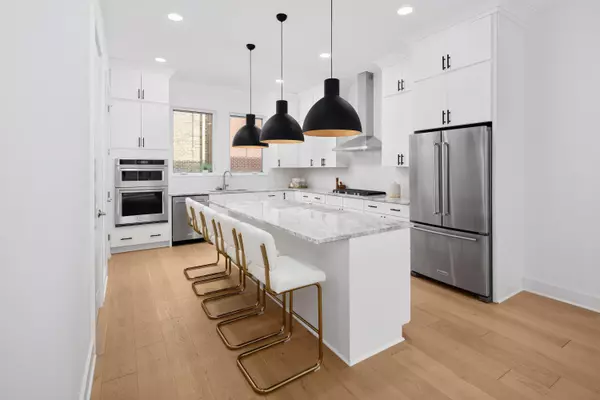
3 Beds
4 Baths
1,990 SqFt
3 Beds
4 Baths
1,990 SqFt
Key Details
Property Type Condo
Sub Type Condominium
Listing Status Active
Purchase Type For Sale
Square Footage 1,990 sqft
Price per Sqft $364
Subdivision Founder'S, Victorian Village, Harrison West, Short North
MLS Listing ID 222032762
Bedrooms 3
Full Baths 3
HOA Fees $192/mo
HOA Y/N Yes
Year Built 2022
Property Sub-Type Condominium
Source Columbus and Central Ohio Regional MLS
Property Description
- 506 Riverfront Lane— a timeless design meets modern comfort in this stunning three-story Founders townhome. Bright, open living spaces and designer details come together to create a sophisticated retreat that feels both stylish and livable. From its flexible layout to its private rooftop patio, every level is crafted for connection, comfort, and convenience.
Basement -
Multi-purpose media room ideal for movie nights, gaming, or a quiet home office.
Half bathroom and mechanical room for added function and flexibility.
First Floor -
Welcoming foyer and front patio lead to a versatile flex room—perfect for guests, a gym, or an office.
Includes a full bathroom, generous closet space, and direct access to the attached 2-car garage.
Second Floor -
Open-concept kitchen, dining, and living area filled with natural light and modern contrast.
Bright kitchen with white shaker cabinetry, marble-look quartz waterfall island, and subtle geometric tile backsplash.
Professional-grade stainless-steel appliances, bold black-and-gold pendant lighting, and statement range hood.
Linear fireplace anchors the living space, adding warmth and architectural character.
Walk-in pantry, powder room, and dedicated storage enhance everyday functionality.
Third Floor -
Two spacious bedrooms, each with its own en-suite bath and walk-in closet.
Primary suite features marble-style tile, bronze fixtures, and dual vanities for a refined finish
Central laundry area provides convenience and efficiency.
Rooftop Deck -
Expansive private rooftop deck with built-in grill—perfect for entertaining or relaxing under the city skyline.
Community -
Located in the heart of Harrison West and Victorian Village, just minutes from a fitness center, café/bar, local shops, dining, and scenic bike paths.
Eligible for a 10-year, 50% tax abatement.
Ready for move-in.
Location
State OH
County Franklin
Community Founder'S, Victorian Village, Harrison West, Short North
Direction Off 5th Avenue across from Battelle on Perry Street, then onto Riverfront Lane.
Rooms
Other Rooms Dining Room, Living Room, Rec Rm/Bsmt
Basement Partial
Dining Room Yes
Interior
Cooling Central Air
Equipment Yes
Laundry No Laundry Rooms
Exterior
Parking Features Attached Garage
Garage Spaces 2.0
Garage Description 2.0
Total Parking Spaces 2
Garage Yes
Building
Level or Stories Three
Schools
High Schools Columbus Csd 2503 Fra Co.
School District Columbus Csd 2503 Fra Co.
Others
Tax ID 010-318510

“My job is to find and attract mastery-based agents to the office, protect the culture, and make sure everyone is happy! ”






