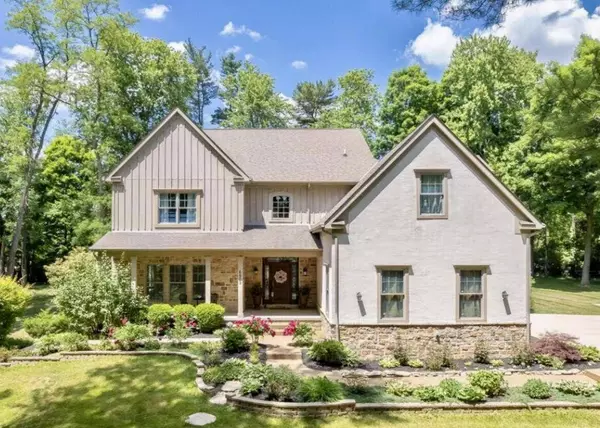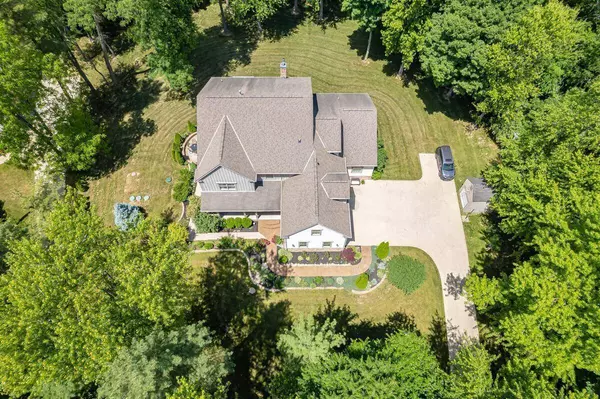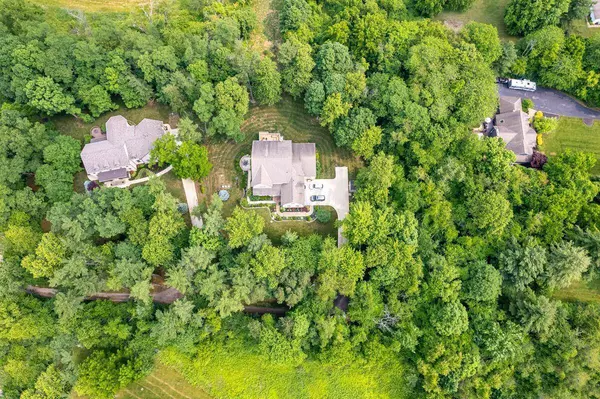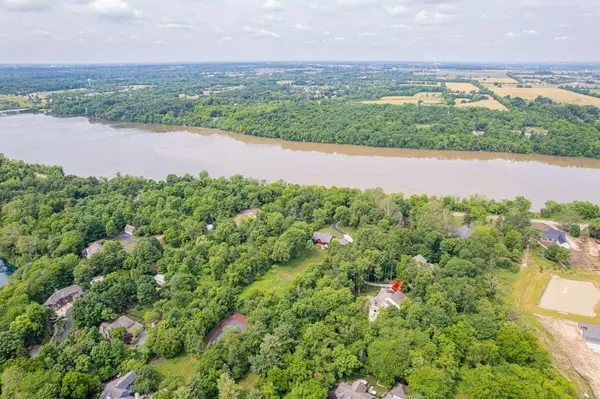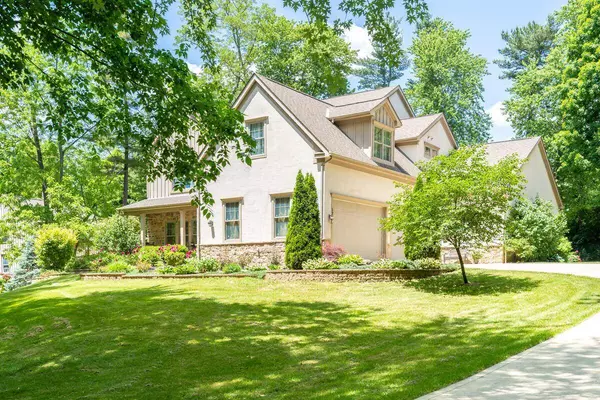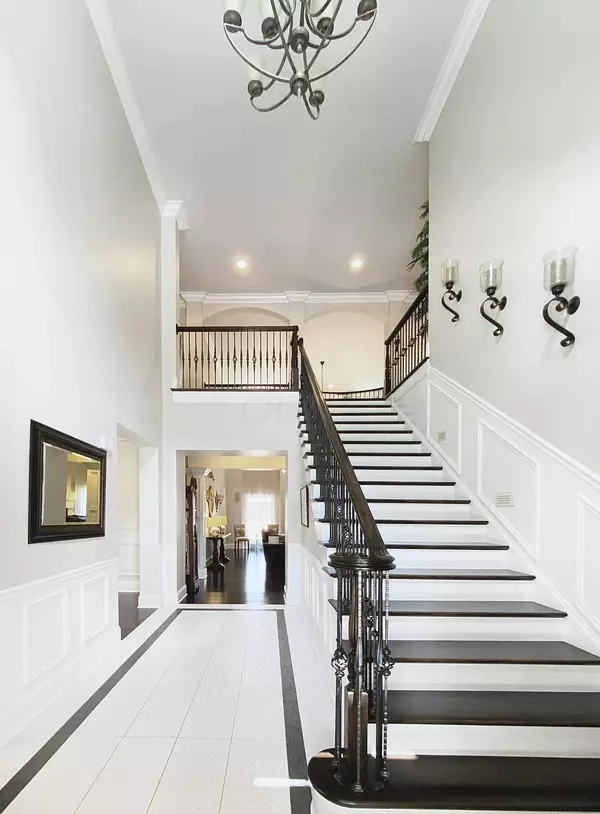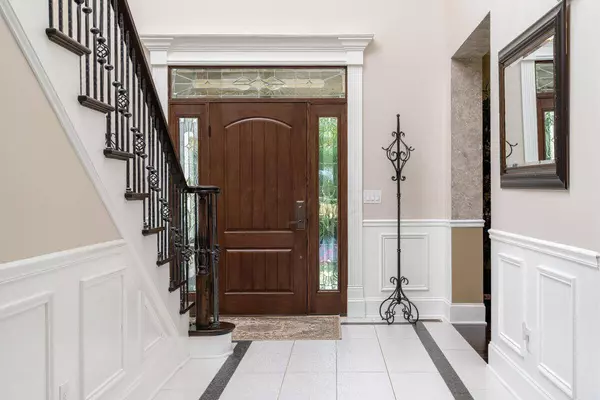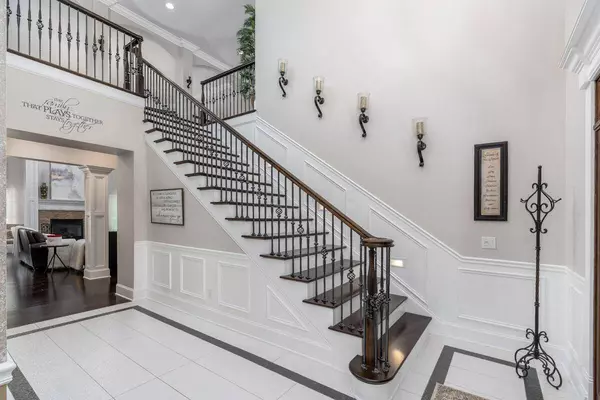GALLERY
PROPERTY DETAIL
Key Details
Sold Price $952,5000.3%
Property Type Single Family Home
Sub Type Single Family Residence
Listing Status Sold
Purchase Type For Sale
Square Footage 5, 017 sqft
Price per Sqft $189
MLS Listing ID 223023456
Sold Date 09/23/23
Bedrooms 5
Full Baths 5
HOA Y/N No
Year Built 2007
Annual Tax Amount $8,581
Lot Size 2.170 Acres
Lot Dimensions 2.17
Property Sub-Type Single Family Residence
Source Columbus and Central Ohio Regional MLS
Location
State OH
County Delaware
Area 2.17
Rooms
Other Rooms 1st Floor Primary Suite, Dining Room, Eat Space/Kit, Great Room, Living Room, Loft, Rec Rm/Bsmt
Dining Room Yes
Building
Lot Description Ravine Lot, Riverfront, Wooded
Level or Stories Two
Interior
Interior Features Dishwasher, Gas Range, Microwave, Refrigerator
Heating Electric
Cooling Central Air
Fireplaces Type Gas Log
Equipment No
Fireplace Yes
Laundry 1st Floor Laundry
Exterior
Parking Features Shared Driveway
Garage Spaces 3.0
Garage Description 3.0
Total Parking Spaces 3
Schools
High Schools Buckeye Valley Lsd 2102 Del Co.
School District Buckeye Valley Lsd 2102 Del Co.
Others
Tax ID 320-110-02-027-003
Acceptable Financing Other
Listing Terms Other
SIMILAR HOMES FOR SALE
Check for similar Single Family Homes at price around $952,500 in Powell,OH

Pending
$499,320
7094 Unitas Loop, Powell, OH 43065
Listed by Daniel V Tartabini of New Advantage, LTD3 Beds 2.5 Baths 2,417 SqFt
Active
$990,000
1451 Brittingham Lane, Powell, OH 43065
Listed by Laurie D Luft of RE/MAX Revealty5 Beds 4 Baths 4,049 SqFt
Active
$850,000
3738 Pine Bank Drive, Powell, OH 43065
Listed by Sylvia Tamim of Coldwell Banker Realty5 Beds 4 Baths 3,760 SqFt
CONTACT


